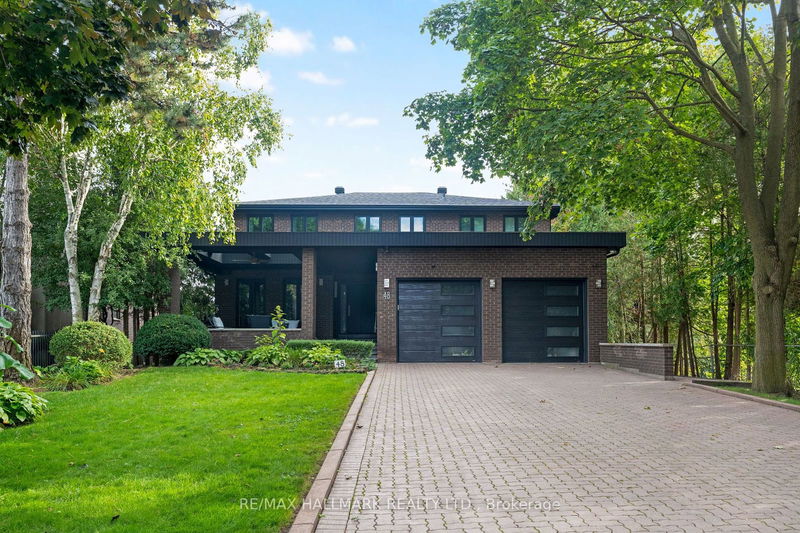Caractéristiques principales
- MLS® #: N9375505
- ID de propriété: SIRC2109520
- Type de propriété: Résidentiel, Maison unifamiliale détachée
- Grandeur du terrain: 11 689,86 pi.ca.
- Chambre(s) à coucher: 3+2
- Salle(s) de bain: 6
- Pièces supplémentaires: Sejour
- Stationnement(s): 10
- Inscrit par:
- RE/MAX HALLMARK REALTY LTD.
Description de la propriété
Step into luxury at 48 Forest Circle Court, a meticulously redesigned home in the heart of Woodbridge. Set on an expansive 62x186 ft lot with mature trees and lush landscaping, this property offers unmatched privacy on a quiet court. The walk-out basement design provides easy access to the serene outdoor setting, creating an ideal retreat for relaxation and entertainment. This home has undergone a complete renovation from roof to basement, featuring the highest quality materials throughout. Proudly showcasing Canadian-made flooring and a custom kitchen, the space is designed for both functionality and style, complete with an 11 ft island and a walk-in pantry, a servery and coffee station with a built-in beverage fridge and Thermador coffee machine. Smart home technology takes center stage, with a fully integrated Lutron system allowing you to control lighting, music, and outdoor areas from your phone. With built-in speakers throughout the home, you can enjoy music in every corner. The property is as secure as it is stylish, with sensored windows and a top-tier security system ensuring peace of mind. Pocket doors enhance the sleek, modern design, and every detail from the materials to the technology has been thoughtfully selected to provide both beauty and functionality. Located in the prestigious Wigwoss area, this home is designed for the discerning buyer who values top-quality finishes, modern convenience, and sophisticated style. A truly exceptional property where luxury, technology, and nature come together.
Pièces
- TypeNiveauDimensionsPlancher
- Salle familialePrincipal12' 7.5" x 18' 11.9"Autre
- CuisinePrincipal12' 9.5" x 22' 11.9"Autre
- Salle à déjeunerPrincipal15' 3.4" x 15' 11.7"Autre
- Salle à mangerPrincipal12' 7.5" x 15' 4.2"Autre
- Garde-mangerPrincipal14' 1.2" x 42' 3.8"Autre
- Chambre à coucher principale2ième étage12' 8.3" x 23' 2.3"Autre
- Salle commune2ième étage8' 5.9" x 16' 1.3"Autre
- Chambre à coucher2ième étage12' 5.2" x 13' 3.8"Autre
- Chambre à coucher2ième étage12' 5.2" x 13' 2.6"Autre
- Chambre à coucherSupérieur12' 2" x 13' 9.7"Autre
- Salle de loisirsSupérieur20' 9.4" x 21' 10.2"Autre
- Chambre à coucherSupérieur12' 2" x 19' 10.5"Autre
Agents de cette inscription
Demandez plus d’infos
Demandez plus d’infos
Emplacement
48 Forest Circle Crt, Vaughan, Ontario, L4L 1N9 Canada
Autour de cette propriété
En savoir plus au sujet du quartier et des commodités autour de cette résidence.
Demander de l’information sur le quartier
En savoir plus au sujet du quartier et des commodités autour de cette résidence
Demander maintenantCalculatrice de versements hypothécaires
- $
- %$
- %
- Capital et intérêts 0
- Impôt foncier 0
- Frais de copropriété 0

