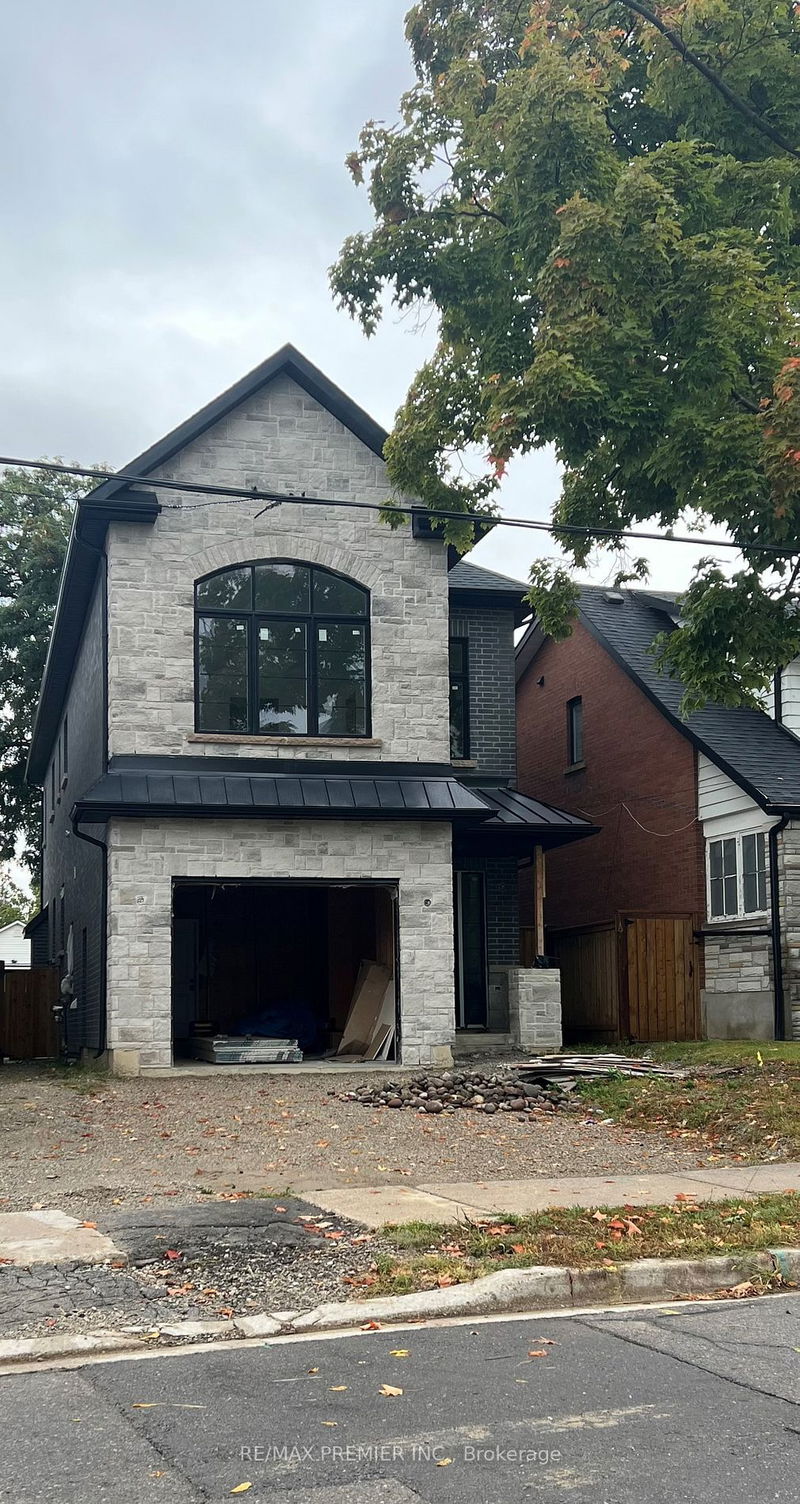Caractéristiques principales
- MLS® #: N9369301
- ID de propriété: SIRC2103803
- Type de propriété: Résidentiel, Maison unifamiliale détachée
- Grandeur du terrain: 3 870 pi.ca.
- Chambre(s) à coucher: 4
- Salle(s) de bain: 5
- Pièces supplémentaires: Sejour
- Stationnement(s): 3
- Inscrit par:
- RE/MAX PREMIER INC.
Description de la propriété
This brand-new, modern 4+1bedroom, 5-bathroom home offers a fantastic opportunity for those seeking luxury and convenience. With approximately 2,654 sq. ft. of above-grade living space with huge principal rooms, this property is perfect for families who appreciate both style and function. The home features a spacious walk-up basement with a separate entrance, including a 1-bedroom suite complete with a kitchenette, 3-piece bath, separate laundry, and an open-concept design perfect for guests, in-laws, or potential rental income. Inside, the open-concept high ceiling layout flows seamlessly between the living, dining, and kitchen areas, making it ideal for entertaining. The large backyard provides ample space for outdoor activities, while the homes sleek modern exterior and well-maintained landscaping will give it incredible curb appeal. Located in a prime area of Woodbridge with easy access to major highways, public transit, great schools, churches, and all necessary amenities, this home offers the best of convenience and comfort. Don't miss out on this fantastic opportunity to own a stunning modern home in a highly desirable neighborhood! This home will be turnkey within a few months. Not to be missed!
Pièces
- TypeNiveauDimensionsPlancher
- CuisinePrincipal10' 7.1" x 14' 7.1"Autre
- Salle à mangerPrincipal11' 11.7" x 19' 11.7"Autre
- SalonPrincipal13' 11.7" x 19' 11.7"Autre
- Salle de lavagePrincipal0' x 0'Autre
- Chambre à coucher principale2ième étage13' 4.6" x 15' 9.3"Autre
- Chambre à coucher2ième étage11' 11.3" x 11' 4.6"Autre
- Chambre à coucher2ième étage10' 8.6" x 13' 4.6"Autre
- Chambre à coucher2ième étage10' 11.8" x 13' 9.3"Autre
- Salle de loisirsSous-sol0' x 0'Autre
Agents de cette inscription
Demandez plus d’infos
Demandez plus d’infos
Emplacement
24 Rainbow Dr, Vaughan, Ontario, L4L 2K2 Canada
Autour de cette propriété
En savoir plus au sujet du quartier et des commodités autour de cette résidence.
Demander de l’information sur le quartier
En savoir plus au sujet du quartier et des commodités autour de cette résidence
Demander maintenantCalculatrice de versements hypothécaires
- $
- %$
- %
- Capital et intérêts 0
- Impôt foncier 0
- Frais de copropriété 0

