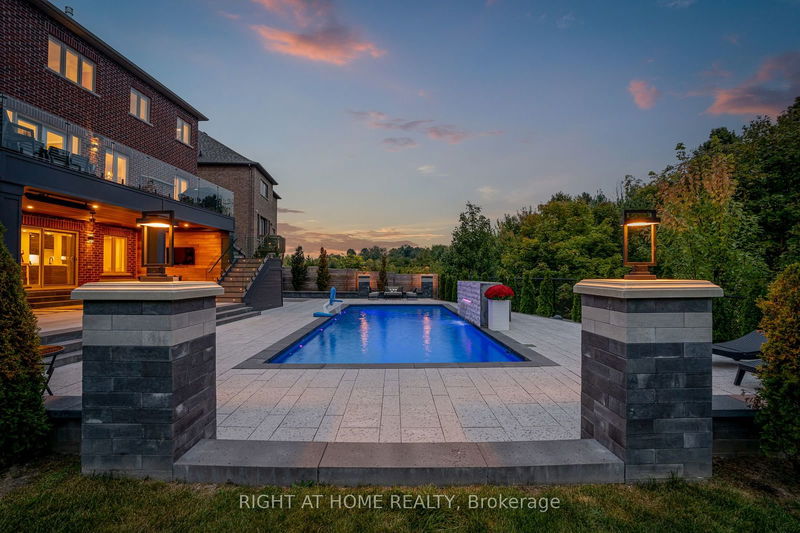Caractéristiques principales
- MLS® #: N9368630
- ID de propriété: SIRC2103734
- Type de propriété: Résidentiel, Maison unifamiliale détachée
- Grandeur du terrain: 7 000 pi.ca.
- Chambre(s) à coucher: 4+2
- Salle(s) de bain: 6
- Pièces supplémentaires: Sejour
- Stationnement(s): 7
- Inscrit par:
- RIGHT AT HOME REALTY
Description de la propriété
The epitome of luxury living. Welcome to this absolutely breathtaking & stunning home with panoramic views of lush green conservation from every window.Only 28 custom homes built. Nestled inside a quiet & private court, sitting on a massive 13,500sqft 0.31 acre pie shaped lot and boasting app. 7000 sq.ft of living space.3 car tandem garage w/ EV charger. No expense spared on this truly one of a kind picturesque home.An astonishing showpiece in the heart of the city embraced within a Muskoka setting.Newly renovated in 2023 w/ 600K spent on custom finishes.10' main, 9' upper&lower. Soaring 25 ft cathedral foyer & Office, grand Scarlett O'Hara stairs,24"x48" tiles,Wainscotting,Crown Moulding,7 1/2 inch engineered ash flooring,coffered & tray ceilings,gorgeous custom built two-tone kitchen with top of the line s/s Jen-Air Noir appliances,quartz counters,pot-filler,designer pendent lights & a massive 4' x 8' waterfall island for entertaining.Master bdrm with separate sitting area & 3 sided fireplace. 500 sqft 2 tier composite deck with frameless glass railings, built in speakers & deck lights with awe-inspiring views of nature & the most exquisite sunset.Plus a 6 person hot tub, ceiling fan, electric heater, potlights & built in speakers, all brought together with extensive use of western clear red cedar.Huge 16x40 heated fiberglass pool comes with a built in lounger, an impressive 10ft sheer descent waterfall with LED lights & Pentair equipment.Extensive use of landscaping stones, flowering trees, fire pit, 10x20 concrete pad rough-ed in for future cabana/bathroom/outdoor shower & inground subwoofer with martin logan speakers throughout for a clear, crisp sound with a deep bass.A South facing backyard allows for all day sun. Large manicured grass is prefect for summer sports or build your own skating rink in the winter. prof finished w/o basement w/ 2 large bedrooms/gym, kitchen, rec area and spa inspired bathroom/shower & custom wine display.
Pièces
- TypeNiveauDimensionsPlancher
- Chambre à coucher principaleInférieur15' 11" x 17' 4.6"Autre
- SalonInférieur10' 2" x 15' 11"Autre
- Chambre à coucherInférieur12' 1.6" x 17' 7.2"Autre
- Chambre à coucherInférieur11' 1.8" x 16' 9.1"Autre
- Chambre à coucherInférieur12' 1.6" x 18' 5.3"Autre
- CuisinePrincipal9' 2.2" x 18' 8.4"Autre
- Salle à déjeunerPrincipal11' 1.8" x 19' 3.4"Autre
- SalonPrincipal11' 1.8" x 13' 9.3"Autre
- Salle à mangerPrincipal11' 1.8" x 18' 4.4"Autre
- Salle familialePrincipal14' 9.1" x 19' 8.2"Autre
- Salle de sportSupérieur10' 5.9" x 20' 4"Autre
- Chambre à coucherSupérieur9' 6.1" x 18' 8.4"Autre
Agents de cette inscription
Demandez plus d’infos
Demandez plus d’infos
Emplacement
264 Stormont Tr, Vaughan, Ontario, L4H 4P6 Canada
Autour de cette propriété
En savoir plus au sujet du quartier et des commodités autour de cette résidence.
Demander de l’information sur le quartier
En savoir plus au sujet du quartier et des commodités autour de cette résidence
Demander maintenantCalculatrice de versements hypothécaires
- $
- %$
- %
- Capital et intérêts 0
- Impôt foncier 0
- Frais de copropriété 0

