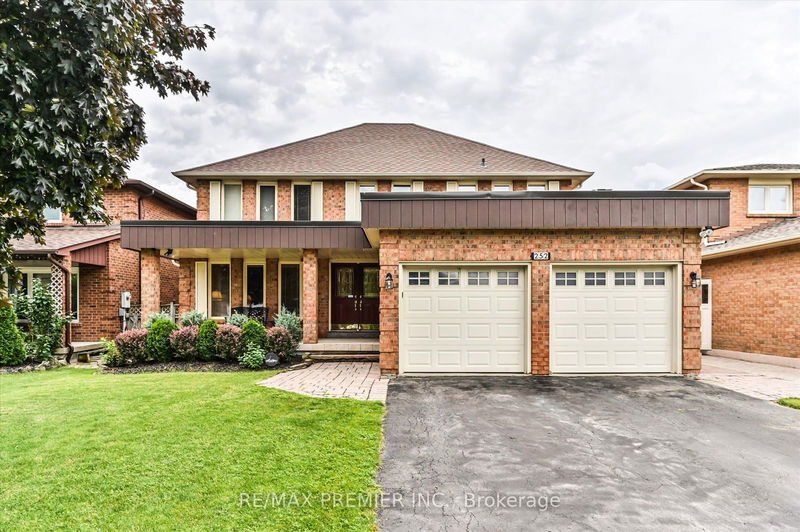Caractéristiques principales
- MLS® #: N9368620
- ID de propriété: SIRC2103659
- Type de propriété: Résidentiel, Maison unifamiliale détachée
- Grandeur du terrain: 5 812,88 pi.ca.
- Chambre(s) à coucher: 4
- Salle(s) de bain: 4
- Pièces supplémentaires: Sejour
- Stationnement(s): 4
- Inscrit par:
- RE/MAX PREMIER INC.
Description de la propriété
Welcome to luxury living in the heart of West Woodbridge! This stunning 4 bedroom, 4 bathroom detached home boasts an expansive layout designed for both comfort and style. Nestled in a prestigious neighborhood, this residence features elegant finishes and an abundance of natural light throughout. The gourmet kitchen is a chef's dream with top-of-the-line appliances and plenty of counter space. Relax in the spacious living areas or retreat to the master suite, complete with a lavish ensuite bathroom. The beautifully landscaped yard and deck offers the perfect setting for outdoor entertaining with an outdoor fireplace. Located on a Family Friendly Street, close to Major Highways, schools, parks, shopping, and dining, this meticulously maintained, exquisite home is the epitome of upscale suburban living. Don't miss your chance to own this extraordinary property!
Pièces
- TypeNiveauDimensionsPlancher
- CuisinePrincipal24' 2.9" x 14' 7.5"Autre
- Salle à déjeunerPrincipal24' 2.9" x 14' 7.5"Autre
- Salle à mangerPrincipal12' 8.7" x 14' 3.6"Autre
- Salle familialePrincipal17' 7.8" x 12' 9.9"Autre
- SalonPrincipal12' 9.9" x 17' 5.8"Autre
- Salle de lavagePrincipal8' 2.4" x 8' 9.1"Autre
- Chambre à coucher principale2ième étage12' 9.5" x 20' 5.5"Autre
- Chambre à coucher2ième étage12' 11.1" x 12' 11.5"Autre
- Chambre à coucher2ième étage14' 3.6" x 12' 11.1"Autre
- Chambre à coucher2ième étage9' 3" x 11' 6.7"Autre
- CuisineSous-sol26' 5.3" x 12' 4"Autre
- Salle de loisirsSous-sol27' 10.6" x 12' 4.4"Autre
Agents de cette inscription
Demandez plus d’infos
Demandez plus d’infos
Emplacement
252 Triton Ave, Vaughan, Ontario, L4L 6R1 Canada
Autour de cette propriété
En savoir plus au sujet du quartier et des commodités autour de cette résidence.
Demander de l’information sur le quartier
En savoir plus au sujet du quartier et des commodités autour de cette résidence
Demander maintenantCalculatrice de versements hypothécaires
- $
- %$
- %
- Capital et intérêts 0
- Impôt foncier 0
- Frais de copropriété 0

