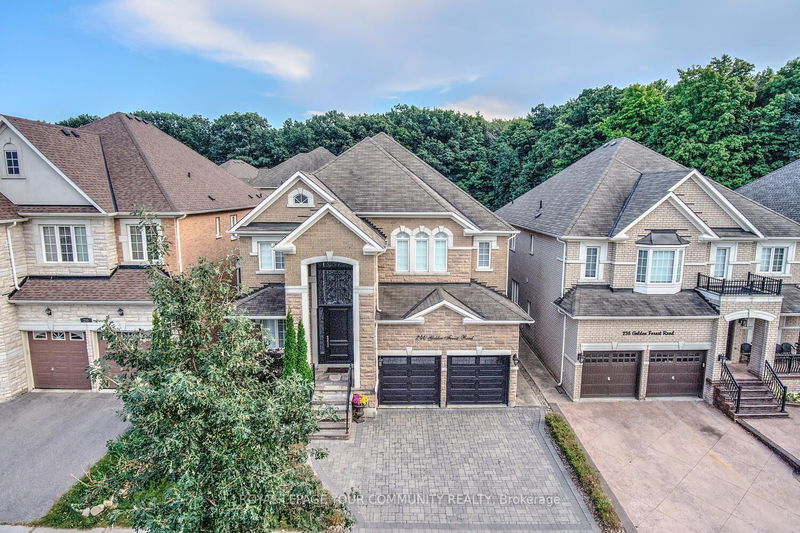Caractéristiques principales
- MLS® #: N9362940
- ID de propriété: SIRC2099770
- Type de propriété: Résidentiel, Maison unifamiliale détachée
- Grandeur du terrain: 6 119,94 pi.ca.
- Chambre(s) à coucher: 4+1
- Salle(s) de bain: 5
- Pièces supplémentaires: Sejour
- Stationnement(s): 5
- Inscrit par:
- ROYAL LEPAGE YOUR COMMUNITY REALTY
Description de la propriété
Stylish Residence With Backyard Oasis Nestled On A 45 Ft Wide & 136 Ft Deep P-R-E-M-I-U-M Lot Overlooking Forested Area In Prestigious Patterson! This Family Home Offers 5,300+ Sq Ft Luxury Living Space (3,618 Sf Above Grade Plus Fully Finished Basement); Sunny South Side Backyard Oasis With Built-In BBQ; Oversized Custom Front Wooden Door With Overhead Large Window & Side Windows; 9 Ft Ceilings On Main; 18 Ft Ceilings In Grand Foyer; Maple Hardwood Floors Throughout 1st & 2nd Floor; Surround System, Closet Organizers & California Shutters Throughout; Oversized Living & Dining Rm With Coffered Ceilings, Pot Lights, Crown Mouldings; Main Floor Office With 10 Ft Waffle Ceilings; Massive Dream Kitchen Featuring 6 Top-Of-The-Line JennAir Built-In Appliances, Granite Countertops, Centre Island/Breakfast Bar, Pantry, Tons of Cabinets, Gorgeous View of Forest & Walk-Out To Large Patio; Family Room With Gas Fireplace; Large Den & 3 Full Baths on 2nd Floor; Massive Primary Bedroom With Walk-In Closet Offering Custom Organizers, 6-Pc Spa-Like Ensuite Over Looking Ravine & Featuring Seamless Glass Shower, Jacuzzi Soaker Tub, Built In Cabinets With His & Hers Sinks Finished With Stone Counters; All Bedrooms With Access To Bathrooms; Stone Counters In Bathrooms; Stained Oak Staircase With Upgraded Iron Pickets; Fully Finished Basement With Wet Bar, 2 Beverage Fridges, Living Room, Rec Rm, Storage Room, Cantina With Fridge & Freezer, 3-Pc Bath! Fully Interlocked Front With Upgraded Stairs & Iron Railings; Exterior Lights & Pot Lights; Amazing Backyard With Built-In BBQ, 2 Pergolas, Shed, Concrete Patio, Breathtaking Lot With Forest View! Steps To 2 GO Stations, Parks, Trails, Top Rated Schools: Roberta Bondar Rated 8.1, St Cecilia Catholic Rated 8.4, Romeo Dellare Rated 7.5! Just Move In & Enjoy! See 3-D!
Pièces
- TypeNiveauDimensionsPlancher
- CuisinePrincipal8' 11.8" x 16' 1.2"Autre
- Salle à déjeunerPrincipal10' 7.8" x 16' 1.2"Autre
- Salle familialePrincipal13' 7.3" x 18' 7.2"Autre
- SalonPrincipal13' 2.6" x 11' 7.3"Autre
- Salle à mangerPrincipal12' 9.4" x 16' 1.2"Autre
- Bureau à domicilePrincipal12' 9.4" x 10' 7.8"Autre
- Chambre à coucher principale2ième étage13' 7.3" x 18' 8.4"Autre
- Chambre à coucher2ième étage14' 11" x 10' 11.8"Autre
- Chambre à coucher2ième étage15' 7" x 10' 11.8"Autre
- Chambre à coucher2ième étage13' 9.7" x 12' 9.5"Autre
- Boudoir2ième étage8' 6.3" x 10' 7.8"Autre
- SalonSous-sol0' x 0'Autre
Agents de cette inscription
Demandez plus d’infos
Demandez plus d’infos
Emplacement
240 Golden Forest Rd, Vaughan, Ontario, L6A 0S8 Canada
Autour de cette propriété
En savoir plus au sujet du quartier et des commodités autour de cette résidence.
Demander de l’information sur le quartier
En savoir plus au sujet du quartier et des commodités autour de cette résidence
Demander maintenantCalculatrice de versements hypothécaires
- $
- %$
- %
- Capital et intérêts 0
- Impôt foncier 0
- Frais de copropriété 0

