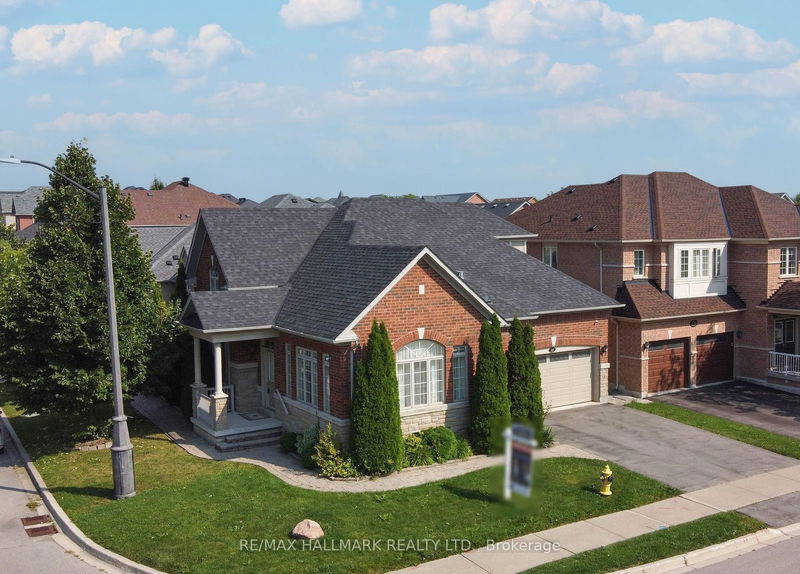Caractéristiques principales
- MLS® #: N9367273
- ID de propriété: SIRC2099482
- Type de propriété: Résidentiel, Maison unifamiliale détachée
- Grandeur du terrain: 3 829,86 pi.ca.
- Chambre(s) à coucher: 3+1
- Salle(s) de bain: 4
- Pièces supplémentaires: Sejour
- Stationnement(s): 4
- Inscrit par:
- RE/MAX HALLMARK REALTY LTD.
Description de la propriété
Welcome to this Sophisticated Stone and Brick Bungalow with Upper Loft (Bungaloft) proudly set on a beautifully landscapedlot in the highly-desired Vellore Village community conveniently located close to schools, parks, trails, Highway 400, public transit, place ofworship, restaurants, shopping and hospital. The interlocking walkway leads you to the covered front porch into the foyer and very practicallayout with fine features and finishes throughout. Chef's delight kitchen complete with built-in stainless steel appliances, backsplash, amplecabinetry, centre island, granite counters and an entertaining sized dining room with walk-out to the patio and private fenced backyard.Stunning family room with soaring cathedral ceiling and massive windows is open to the upper level. Corner formal living room with fireplace& multiple windows that allow plenty of natural light to cascade through make this area perfect for relaxing with the family and/or specialgatherings with friends. Inviting main floor primary bedroom suite featuring an 4 piece ensuite and walk-in closet. Hardwood staircase withmetal pickets take to you the upper level landing that overlooks the family room. This level features 2 additional spacious bedrooms withdouble closets and another 4 piece bathroom. Convenient main floor mud room with washer and dryer together with access to the garage.Fully finished lower level with separate entrance is ideal for extra living space or in-law suite with the 2nd kitchen, dining area, living room withfireplace, an extra bedroom and bathroom. This home is stunning! Carpet Free! Hardwood floors (laminate in lower level), crown moulding,detailed ceilings, chandeliers with medallions. Lovingly cared for and ready for it's new family. Includes: Electric light fixtures and chandeliers,Window coverings (including rods, draperies and blinds), Main floor Stainless Steel Kitchen Appliances (dishwasher, stove, microwave, fridge),cont'd
Pièces
- TypeNiveauDimensionsPlancher
- SalonPrincipal13' 10.1" x 15' 11"Autre
- CuisinePrincipal9' 6.1" x 12' 9.1"Autre
- Salle à mangerPrincipal12' 2.8" x 12' 9.1"Autre
- Chambre à coucher principalePrincipal11' 10.9" x 17' 10.9"Autre
- SalonPrincipal10' 5.1" x 13' 10.1"Autre
- Chambre à coucherInférieur11' 3.8" x 11' 6.1"Autre
- Chambre à coucherInférieur10' 11.8" x 15' 1.8"Autre
- CuisineSous-sol8' 5.1" x 10' 8.6"Autre
- Salle à mangerSous-sol16' 11.1" x 18' 4"Autre
- Chambre à coucherSous-sol13' 10.9" x 14' 9.9"Autre
- Salle familialeSous-sol18' 4" x 16' 11.1"Autre
Agents de cette inscription
Demandez plus d’infos
Demandez plus d’infos
Emplacement
243 Via Campanile Rd, Vaughan, Ontario, L4H 0N8 Canada
Autour de cette propriété
En savoir plus au sujet du quartier et des commodités autour de cette résidence.
Demander de l’information sur le quartier
En savoir plus au sujet du quartier et des commodités autour de cette résidence
Demander maintenantCalculatrice de versements hypothécaires
- $
- %$
- %
- Capital et intérêts 0
- Impôt foncier 0
- Frais de copropriété 0

