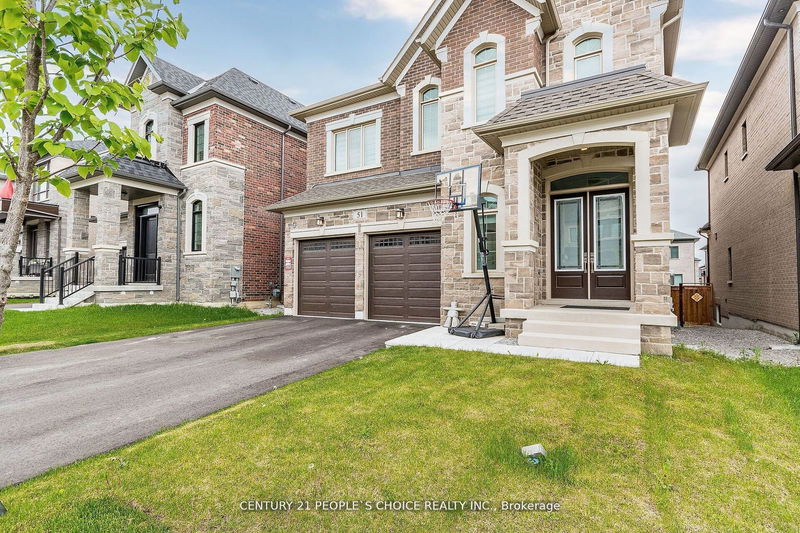Caractéristiques principales
- MLS® #: N9360321
- ID de propriété: SIRC2095192
- Type de propriété: Résidentiel, Maison unifamiliale détachée
- Grandeur du terrain: 4 833,45 pi.ca.
- Chambre(s) à coucher: 5
- Salle(s) de bain: 6
- Pièces supplémentaires: Sejour
- Stationnement(s): 6
- Inscrit par:
- CENTURY 21 PEOPLE`S CHOICE REALTY INC.
Description de la propriété
Welcome to 51 Wainfleet Cres!! Luxury At Its Best!! Gorgeous Layout!! The Kingbird Model Boasting 3675Sqf Above Ground!! Stone And Brick Elevation!! 5 Bedrooms And 6 Washrooms!! Every Bedroom Has its Own Washrooms With Walk In Closet Except One Bedroom Without Walk In Closet!!This Beauty Comes With Brick And Stone Exterior With No Sidewalk!! 4 Car Parking In Driveway!!Double Door Entry To Welcome You In Foyer!!10ft Ceiling On Main Floor And 9ft On Second Floor!! Upgraded Hardwood Through Out!! Den Can Be Used For Reading/Work/Yoga Room!! Sep Living And Dinning Room With Crown Molding!!Family Room With Gas Fireplace /Pot Lights And Waffle Ceiling!! Wow Chef's Dream Kitchen With Built In Appliances/Centre Island /Crown Moulding/Backsplash/Extra Pantry And Pot Lights!!Huge Breakfast Area And Walk Out To Beautiful Deck For You to Sit And Enjoy With Your family!! Hardwood Staircase Leads You To Hallway And Laundry On Sec Floor!! Master Bedroom With Double Vanity/Tub/Shower And Huge W/I Closet/Cathedral Ceiling And Electric Fireplace!! All Other Bedrooms Are Also Very Good Size With Bathrooms Attached and Walk In Closet. Wide Hardwood Staircase To Upstairs/Downstairs/ Tall Doors. No Carpet Through Out The House.Extras: 5 Bedrooms And 6 Washrooms!! Perfect Fit For A Larger Family!! Hardwood Through Out!! Look Out Basement!! Potential For Sep/Entrance !! Luxury Primary Bedroom With Electric Fireplace!! Smooth Ceilings!! BBQ Gas Line For You To Enjoy!!
Pièces
- TypeNiveauDimensionsPlancher
- BoudoirPrincipal8' 7.5" x 10' 7.8"Autre
- SalonPrincipal12' 9.4" x 12' 1.2"Autre
- Salle à mangerPrincipal12' 9.4" x 14' 11"Autre
- Salle familialePrincipal17' 3.3" x 12' 1.2"Autre
- CuisinePrincipal9' 7.3" x 17' 3.3"Autre
- Salle à déjeunerPrincipal9' 7.3" x 17' 3.3"Autre
- Chambre à coucher principale2ième étage16' 1.2" x 18' 9.9"Autre
- Chambre à coucher2ième étage12' 9.4" x 13' 5"Autre
- Chambre à coucher2ième étage13' 6.9" x 12' 11.9"Autre
- Chambre à coucher2ième étage11' 7.3" x 12' 9.4"Autre
- Chambre à coucher2ième étage11' 1.8" x 10' 9.9"Autre
Agents de cette inscription
Demandez plus d’infos
Demandez plus d’infos
Emplacement
51 Wainfleet Cres, Vaughan, Ontario, L3L 0E7 Canada
Autour de cette propriété
En savoir plus au sujet du quartier et des commodités autour de cette résidence.
Demander de l’information sur le quartier
En savoir plus au sujet du quartier et des commodités autour de cette résidence
Demander maintenantCalculatrice de versements hypothécaires
- $
- %$
- %
- Capital et intérêts 0
- Impôt foncier 0
- Frais de copropriété 0

