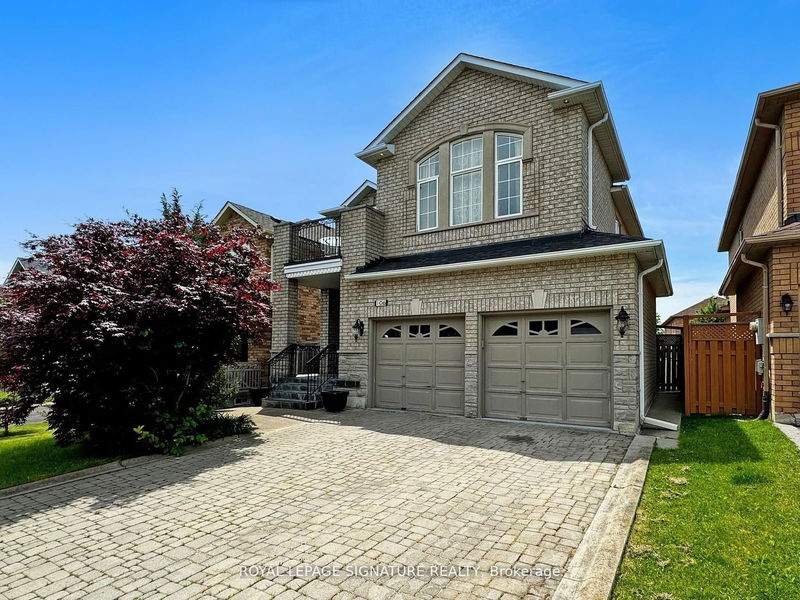Caractéristiques principales
- MLS® #: N9355192
- ID de propriété: SIRC2091342
- Type de propriété: Résidentiel, Maison unifamiliale détachée
- Grandeur du terrain: 3 873,51 pi.ca.
- Construit en: 16
- Chambre(s) à coucher: 4+2
- Salle(s) de bain: 4
- Pièces supplémentaires: Sejour
- Stationnement(s): 4
- Inscrit par:
- ROYAL LEPAGE SIGNATURE REALTY
Description de la propriété
Nestled in the coveted Sonoma Heights community, this beautifully updated detached home is a rare gem that promises both comfort and style. Designed with versatility in mind, the home boasts a stunningly finished basement suite with a separate entrance, complete with its own bedrooms, kitchen and bathroom and ample storage areas, perfect for extended family. The main floor impresses with a private dining room, a convenient main floor laundry room with direct access to the garage, a second laundry area and a three-piece bathroom. The large eat-in kitchen opens out to the backyard, ideal for family gatherings and summer barbecues. The second-floor balcony offers a tranquil space for morning coffee or evening relaxation. This home is not just a residence; it's a versatile living space perfect for a growing family, offering ample room and modern amenities for everyone. The home is situated next to a stop sign which added extra safety and ease when backing out of the driveway. Don't miss this exceptional opportunity in the heart of Woodbridge. ***OFFERS WELCOME ANYTIME***
Pièces
- TypeNiveauDimensionsPlancher
- Salle familialePrincipal10' 2" x 14' 9.1"Autre
- Salle à mangerPrincipal11' 5.7" x 12' 5.6"Autre
- CuisinePrincipal11' 5.7" x 23' 3.5"Autre
- Chambre à coucher principale2ième étage14' 1.2" x 15' 5"Autre
- Chambre à coucher2ième étage9' 10.1" x 11' 9.7"Autre
- Chambre à coucher2ième étage10' 5.9" x 15' 11"Autre
- Chambre à coucherSous-sol9' 2.2" x 12' 1.6"Autre
- CuisineSous-sol6' 6.7" x 9' 10.1"Autre
- Chambre à coucherSous-sol8' 6.3" x 8' 6.3"Autre
- Chambre à coucher2ième étage9' 2.2" x 12' 1.6"Autre
Agents de cette inscription
Demandez plus d’infos
Demandez plus d’infos
Emplacement
106 Forest Fountain Dr, Vaughan, Ontario, L4H 1S4 Canada
Autour de cette propriété
En savoir plus au sujet du quartier et des commodités autour de cette résidence.
Demander de l’information sur le quartier
En savoir plus au sujet du quartier et des commodités autour de cette résidence
Demander maintenantCalculatrice de versements hypothécaires
- $
- %$
- %
- Capital et intérêts 0
- Impôt foncier 0
- Frais de copropriété 0

