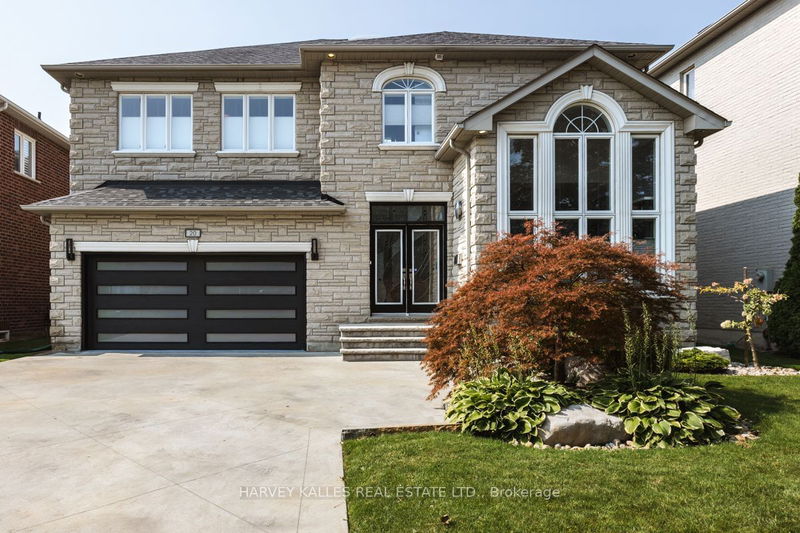Caractéristiques principales
- MLS® #: N9351265
- ID de propriété: SIRC2087122
- Type de propriété: Résidentiel, Maison unifamiliale détachée
- Grandeur du terrain: 5 318 pi.ca.
- Construit en: 16
- Chambre(s) à coucher: 4+1
- Salle(s) de bain: 5
- Pièces supplémentaires: Sejour
- Stationnement(s): 6
- Inscrit par:
- HARVEY KALLES REAL ESTATE LTD.
Description de la propriété
Introducing a Rare Gem on one of the finest streets in the sought after Beverly Glen Community. Meticulously Maintained & Renovated with over 4800 Sq Ft (4 Bedroom + LL Bedroom /5 Bathrooms +Study) thats well appointed for todays most discriminating buyer. A beautifully balanced floor plan capitalizes on functionality, with captivating sight lines throughout. Richly Stained Engineered Hardwoods, coupled with Extensive Custom Millwork & Trim details with Soft Wall Washed Recessed Lighting that highlight Cathedral/ Tray Ceilings and All Moldings add a sense of Elegance. Stylish Open Concept Living and Dining, Private Office with Easy flow Eat- in Gourmet Kitchen includes Stainless Steel Appliances and Wrap-Around Stone Counters that open naturally to the spacious Family Room enriched by the Gas Fireplace complete the First Floor. 2nd Floor Large Primary Suite is a Retreat from the busyness of daily life complimented with Contemporary Updated 6piece Ensuite & His/Her Closets. Three additional Large Bedrooms with Spacious Walk-in Closets/ Ensuite Baths + additional Laundry. Exceptionally Renovated Lower Level will EXCEED Expectations! The Modernized LL includes a Media/Entertainment area & State of the Art Gym + Equipment, Extra Bedroom/Office with Storage Galore (Wine/ Luggage/ Extra's ) & Dedicated Laundry Room ALL detailed with large format HEATED Porcelain Tile Floors & Abundant Recessed Lighting. The efficient Mudroom organizes the entire family to tuck away all coats and boots inside the Custom Built-ins & Double Closet. Strategically allocated Garage Stainless Steel Storage and Organization Systems endeavor to keep everything in its place. Professionally Landscaped and designed to ensure worry-free conveniences: HEATED Driveway/ Porch, Tech Ready Irrigation System so every season can be enjoyed with the greatest ease. Walk to Parks, Well Regarded Schools, Synagogues, Public Transit, Shopping at your fingertips with Access to Major HWYs.A truly special property !
Pièces
- TypeNiveauDimensionsPlancher
- BureauPrincipal9' 10.8" x 11' 6.9"Autre
- SalonPrincipal16' 1.2" x 23' 3.9"Autre
- Salle à mangerPrincipal16' 1.2" x 23' 3.9"Autre
- CuisinePrincipal14' 8.9" x 22' 6.8"Autre
- Salle familialePrincipal12' 8.8" x 17' 10.9"Autre
- Chambre à coucher principale2ième étage13' 10.9" x 22' 2.9"Autre
- Chambre à coucher2ième étage14' 2.8" x 18' 2.8"Autre
- Chambre à coucher2ième étage12' 8.8" x 12' 8.8"Autre
- Chambre à coucher2ième étage12' 11.1" x 12' 11.9"Autre
- Salle de sportSupérieur11' 6.9" x 17' 7"Autre
- Média / DivertissementSupérieur29' 5.9" x 36' 10.7"Autre
- Salle de lavageSupérieur6' 4.7" x 8' 11.8"Autre
Agents de cette inscription
Demandez plus d’infos
Demandez plus d’infos
Emplacement
20 Concord Rd, Vaughan, Ontario, L4J 8N5 Canada
Autour de cette propriété
En savoir plus au sujet du quartier et des commodités autour de cette résidence.
Demander de l’information sur le quartier
En savoir plus au sujet du quartier et des commodités autour de cette résidence
Demander maintenantCalculatrice de versements hypothécaires
- $
- %$
- %
- Capital et intérêts 0
- Impôt foncier 0
- Frais de copropriété 0

