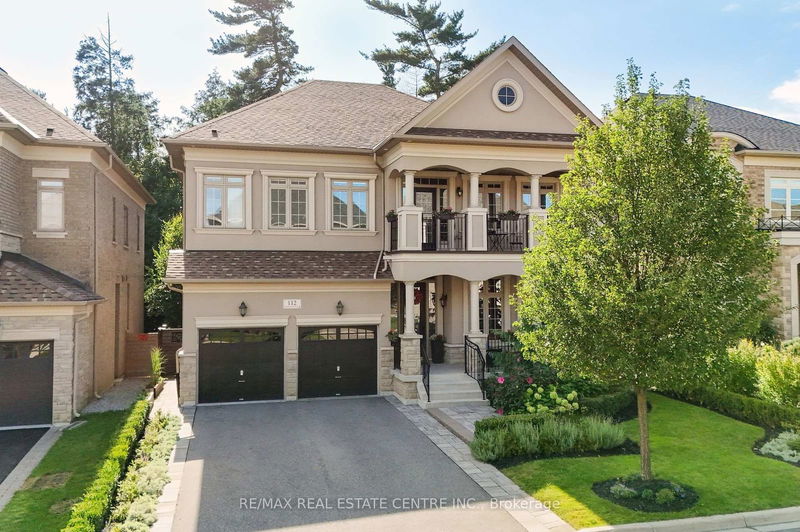Caractéristiques principales
- MLS® #: N9350187
- ID de propriété: SIRC2086490
- Type de propriété: Résidentiel, Maison unifamiliale détachée
- Grandeur du terrain: 5 270,50 pi.ca.
- Construit en: 6
- Chambre(s) à coucher: 4
- Salle(s) de bain: 6
- Pièces supplémentaires: Sejour
- Stationnement(s): 6
- Inscrit par:
- RE/MAX REAL ESTATE CENTRE INC.
Description de la propriété
This luxurious 4-bedroom, 6-bath home is sure to impress the most discerning of buyers. Offering nearly 5,000 sq. ft. of living space (3,400 above grade), this home effortlessly blends functionality with luxury & tranquility, a home that truly has it all. The impressive stone/stucco exterior leads to an inviting main level with soaring 10 ft. ceilings, crown mouldings & pot lighting. The convenient main floor den is a perfect home office, and the formal dining room offers plenty of space for the extended family. The chefs kitchen boasts some distinctive touches including extended cabinetry, centre island, built-in Wolf coffee maker, gas cooktop, double ovens, a 48" Sub Zero fridge, a large eat-in area & walk-out to the yard. The open family room features hardwood flrs, a cozy gas fireplace with custom built-ins & a curved bay window with spectacular backyard views - the perfect backdrop for a cozy night in or lively family gatherings. The winding hardwood staircase leads to an upper level with 9' ceilings & 4 large bdrms with their own private bathrooms. The primary retreat features a sitting area (could be a 5th bdrm), his & hers walk-in closets & an ensuite bathroom with a glass shower & stand-alone soaker tub. 3 other nice-sized bdrms including an oversized 2nd bdrm with a walk-out to your own private balcony. The resort-like backyard features an outdoor kitchen with a built-in Napolean barbeque & side grill station, accompanied by an authentic Italian Pro Forma Giganto Pizza oven. Custom-built gazebo & outdoor dining area is shaded by 2 power awnings, overlooking the saltwater pool (by Solda pools) with ambient lighting, surrounded by beautiful landscaping & lush greenery - a yard out of a magazine. The fully finished walk-up bsmt is an entertainer's dream with its own kitchen, dining area, & a modern 3-pc bath with a walk-in shower. Theatre room with a 120" screen, surround sound & a large games rm featuring pot-lighting & an oversized 114 sqft. cold cellar.
Pièces
- TypeNiveauDimensionsPlancher
- Bureau à domicilePrincipal12' 8.8" x 11' 1.4"Autre
- Salle à mangerPrincipal12' 6" x 19' 9"Autre
- Salle familialePrincipal16' 9.9" x 14' 11.1"Autre
- CuisinePrincipal13' 2.2" x 13' 10.5"Autre
- Salle de lavagePrincipal7' 4.5" x 12' 6.3"Autre
- Chambre à coucher2ième étage18' 4.4" x 16' 11.5"Autre
- Chambre à coucher2ième étage12' 2.4" x 15' 3.1"Autre
- Chambre à coucher2ième étage11' 8.5" x 12' 5.6"Autre
- Chambre à coucher principale2ième étage18' 11.5" x 11' 10.1"Autre
- Salon2ième étage11' 10.1" x 11' 5"Autre
- Salle de loisirsSous-sol18' 11.1" x 25' 5.1"Autre
- Salle familialeSous-sol37' 8.3" x 12' 11.5"Autre
Agents de cette inscription
Demandez plus d’infos
Demandez plus d’infos
Emplacement
112 Headwind Blvd, Vaughan, Ontario, L4H 4C7 Canada
Autour de cette propriété
En savoir plus au sujet du quartier et des commodités autour de cette résidence.
Demander de l’information sur le quartier
En savoir plus au sujet du quartier et des commodités autour de cette résidence
Demander maintenantCalculatrice de versements hypothécaires
- $
- %$
- %
- Capital et intérêts 0
- Impôt foncier 0
- Frais de copropriété 0

