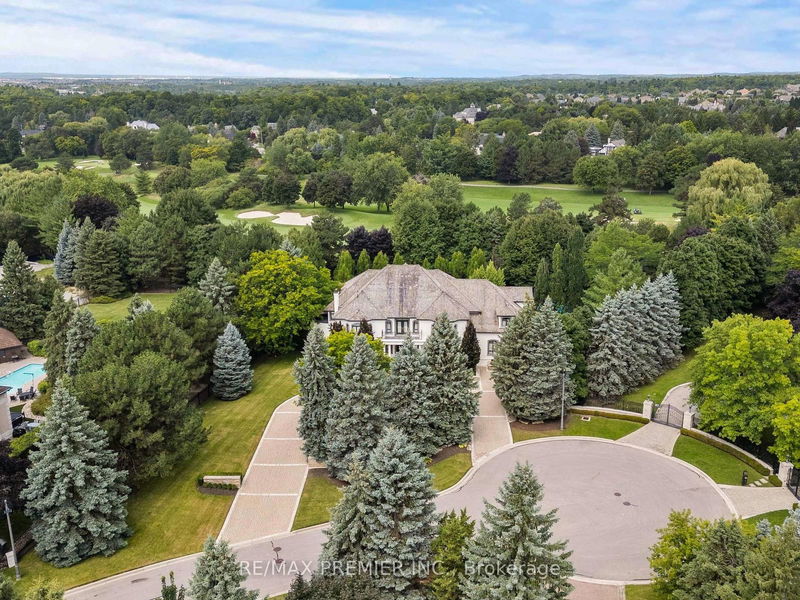Caractéristiques principales
- MLS® #: N9308436
- ID de propriété: SIRC2075311
- Type de propriété: Résidentiel, Maison unifamiliale détachée
- Grandeur du terrain: 47 616 pi.ca.
- Chambre(s) à coucher: 5
- Salle(s) de bain: 8
- Pièces supplémentaires: Sejour
- Stationnement(s): 24
- Inscrit par:
- RE/MAX PREMIER INC.
Description de la propriété
Presenting an extraordinary opportunity to own a masterpiece of luxury in the highly coveted enclave of The National Estates. This grand custom-built mansion, a rare offering in such an exclusive community, is elegantly positioned on a private 1.167-acre cul-de-sac, backing onto the 3rd hole of the prestigious National Golf Club, Canada's Premier Golf Course. Impeccably designed both inside and out, the home boasts a meticulously crafted interior where every detail has been thoughtfully curated. From the flawless architectural layout, the residence exudes refined elegance. Outside, its opulent gardens, multiple secluded terraces, and a serene in-ground pool, perfect for entertaining, enveloped by mature, manicured foliage, creating a tranquil, private oasis that epitomizes sophistication and grace.
Pièces
- TypeNiveauDimensionsPlancher
- Salle à mangerPrincipal14' 7.9" x 26' 6.1"Autre
- SalonPrincipal17' 3.8" x 19' 3.8"Autre
- CuisinePrincipal14' 7.9" x 15' 3.8"Autre
- Salle à déjeunerPrincipal12' 11.1" x 24' 2.1"Autre
- Salle familialePrincipal14' 6.8" x 23' 3.9"Autre
- Chambre à coucher principalePrincipal25' 9" x 43' 8"Autre
- Chambre à coucher2ième étage14' 4.8" x 19' 10.1"Autre
- Chambre à coucher2ième étage14' 6" x 18' 1.7"Autre
- Chambre à coucher2ième étage14' 7.9" x 14' 9.9"Autre
- Chambre à coucher2ième étage12' 11.1" x 20' 4"Autre
- Loft3ième étage23' 5.1" x 36' 8.1"Autre
- Salle de loisirsSous-sol35' 9.1" x 35' 11.8"Autre
Agents de cette inscription
Demandez plus d’infos
Demandez plus d’infos
Emplacement
320 Balding Blvd, Vaughan, Ontario, L4L 7X8 Canada
Autour de cette propriété
En savoir plus au sujet du quartier et des commodités autour de cette résidence.
Demander de l’information sur le quartier
En savoir plus au sujet du quartier et des commodités autour de cette résidence
Demander maintenantCalculatrice de versements hypothécaires
- $
- %$
- %
- Capital et intérêts 0
- Impôt foncier 0
- Frais de copropriété 0

