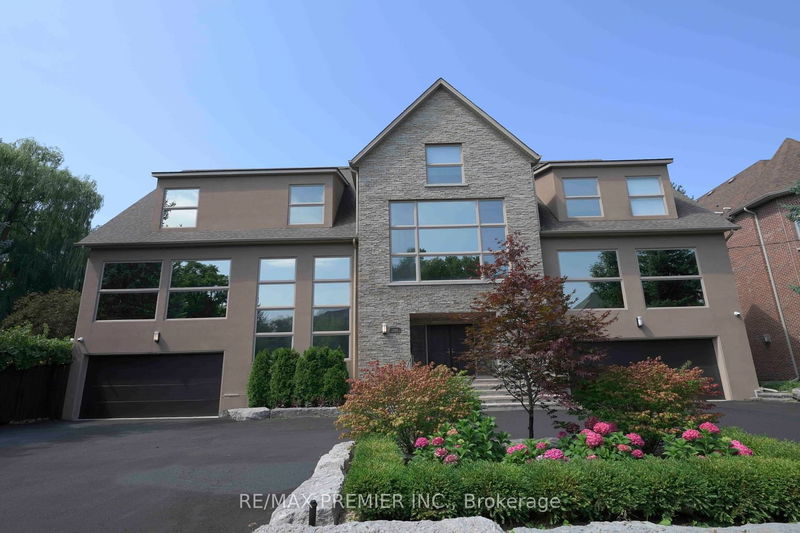Caractéristiques principales
- MLS® #: N8151494
- ID de propriété: SIRC2063355
- Type de propriété: Résidentiel, Maison unifamiliale détachée
- Grandeur du terrain: 15 000 pi.ca.
- Construit en: 6
- Chambre(s) à coucher: 5+2
- Salle(s) de bain: 9
- Pièces supplémentaires: Sejour
- Stationnement(s): 16
- Inscrit par:
- RE/MAX PREMIER INC.
Description de la propriété
Contemporary, custom built home in prestigious Thornhill, on a 150 ft wide lot. Walking distance to Yonge. High Ceiling, Stunning Dual Level Library, Formal Dining Room, Huge Kitchen with Direct Access to Garage and Garden. Five Bedrooms with ensuite Bathrooms and Office Lofts. Master Bedroom has Private Balcony. Second Level Laundry. Large Windows throughout for Ample Natural Sunlight. 3rd Floor Gym with 20 ft Rock Climbing Wall and Basketball Court. Luxury Inclined Seating Home Theater with 12 Seating. 3 Level Sliding Door Elevator. Finished Open Concept Basement Completes this one of a kind home with a Sauna, Party room with wet bar and Wine Cellar. Two 2XCar Garages on each side of the house and parking for 12 cars on Circular Driveway. Private Landscaped Back/Side Yard.
Pièces
- TypeNiveauDimensionsPlancher
- BibliothèquePrincipal14' 11.9" x 20' 1.5"Autre
- Salle à mangerPrincipal13' 1.4" x 20' 1.5"Autre
- CuisinePrincipal32' 10.8" x 20' 11.9"Autre
- SalonPrincipal12' 5.6" x 21' 11.7"Autre
- Chambre à coucher principale2ième étage19' 3.4" x 23' 3.5"Autre
- Chambre à coucher2ième étage13' 2.9" x 12' 11.5"Autre
- Chambre à coucher2ième étage12' 11.5" x 13' 11.7"Autre
- Chambre à coucher2ième étage12' 11.5" x 13' 11.7"Autre
- Chambre à coucher2ième étage11' 11.7" x 14' 9.1"Autre
- Salle de lavage2ième étage6' 10.6" x 21' 3.9"Autre
- Salle de sport3ième étage20' 8" x 25' 11"Autre
- Média / Divertissement3ième étage23' 3.5" x 15' 5"Autre
Agents de cette inscription
Demandez plus d’infos
Demandez plus d’infos
Emplacement
106 Brooke St, Vaughan, Ontario, L4J 1Y8 Canada
Autour de cette propriété
En savoir plus au sujet du quartier et des commodités autour de cette résidence.
Demander de l’information sur le quartier
En savoir plus au sujet du quartier et des commodités autour de cette résidence
Demander maintenantCalculatrice de versements hypothécaires
- $
- %$
- %
- Capital et intérêts 0
- Impôt foncier 0
- Frais de copropriété 0

