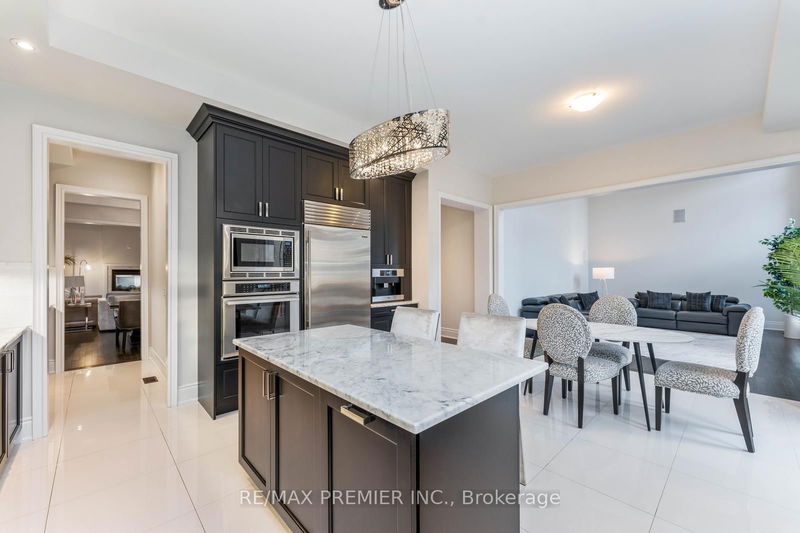Caractéristiques principales
- MLS® #: N9257848
- ID de propriété: SIRC2031302
- Type de propriété: Résidentiel, Maison unifamiliale détachée
- Grandeur du terrain: 5 269,64 pi.ca.
- Chambre(s) à coucher: 4
- Salle(s) de bain: 5
- Pièces supplémentaires: Sejour
- Stationnement(s): 5
- Inscrit par:
- RE/MAX PREMIER INC.
Description de la propriété
Live the Kleinburg lifestyle! Offering the highly coveted Carmichael Model approx. 4500sqft. Enjoy enhanced privacy on a premium lot widening to 60', adding extra space between homes w/ new fence. Boasting a wide 3-car tandem garage. Over 150 pot-lights illuminate the property at night and highlight interior designer paint and finishes. Step into grandeur with an open-to-above entrance and family room, 10ft smooth ceilings on the main floor. 20ft open to above family room, smooth ceilings on 2nd floors. Two Juliette balconies and four fireplaces strategically placed create warmth & ambiance. A gourmet chef dream kitchen features two ovens, pot-filler, built-in microwave, coffee maker (Wolf, Thermador, Subzero fridge, Miele) upgraded marble countertops, pantry, butler sink. Primary bedroom incl. oversize walk-in closet with custom boutique millwork, ensuite w/ jacuzzi tub, bidet, oversize 5x6ft custom glass shower. Each bedroom has its own ensuite. Featuring 9ft doors, 7 1/4"" baseboards, & exquisite hardwood. Natural gas connection to BBQ. Ceiling Speaker Surround Sound throughout house and wired outdoor speakers. **** EXTRAS **** Conveniently located across from a park and just minutes from Kleinburg Village with its charming restaurants, this property keeps you close to the vibrant heart of the community.
Pièces
- TypeNiveauDimensionsPlancher
- BibliothèquePrincipal14' 6" x 12' 1.2"Autre
- SalonPrincipal11' 1.4" x 14' 1.2"Autre
- Salle à mangerPrincipal11' 1.4" x 14' 1.2"Autre
- CuisinePrincipal10' 3.6" x 14' 6"Autre
- Salle à déjeunerPrincipal10' 3.6" x 14' 6"Autre
- Salle familialePrincipal13' 1.4" x 20' 1.3"Autre
- Garde-mangerPrincipal7' 3.7" x 3' 8.4"Autre
- Salle de lavageInférieur16' 11.9" x 9' 8.5"Autre
- Chambre à coucher principaleInférieur16' 1.3" x 20' 10.7"Autre
- Chambre à coucherInférieur13' 1.4" x 12' 3.6"Autre
- Chambre à coucherInférieur14' 8.3" x 12' 10.7"Autre
- Chambre à coucherInférieur13' 1.4" x 12' 1.2"Autre
Agents de cette inscription
Demandez plus d’infos
Demandez plus d’infos
Emplacement
91 Woodgate Pines Dr, Vaughan, Ontario, L4H 4A4 Canada
Autour de cette propriété
En savoir plus au sujet du quartier et des commodités autour de cette résidence.
Demander de l’information sur le quartier
En savoir plus au sujet du quartier et des commodités autour de cette résidence
Demander maintenantCalculatrice de versements hypothécaires
- $
- %$
- %
- Capital et intérêts 0
- Impôt foncier 0
- Frais de copropriété 0

