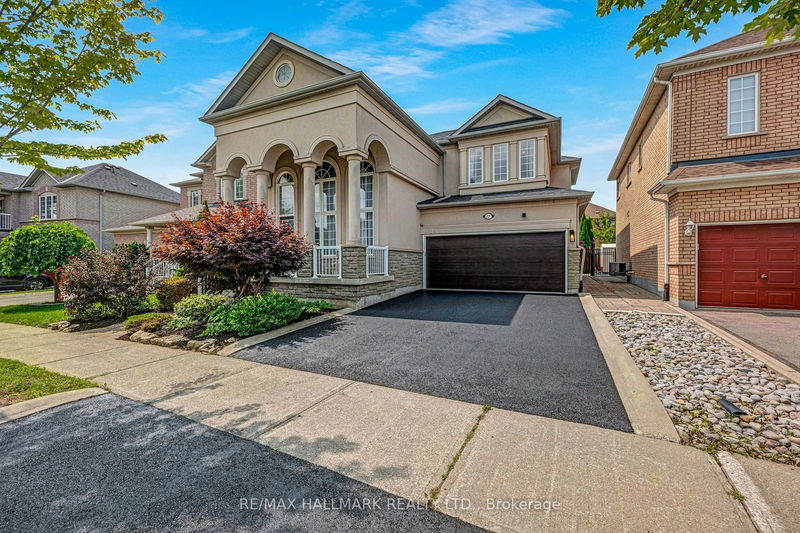Caractéristiques principales
- MLS® #: N9256591
- ID de propriété: SIRC2027357
- Type de propriété: Résidentiel, Maison unifamiliale détachée
- Grandeur du terrain: 3 729,89 pi.ca.
- Chambre(s) à coucher: 4
- Salle(s) de bain: 4
- Pièces supplémentaires: Sejour
- Stationnement(s): 6
- Inscrit par:
- RE/MAX HALLMARK REALTY LTD.
Description de la propriété
*Wow*Absolutely Stunning Luxury Dream Home With Many Custom Upgrades*Prime Vellore Village Location In A Perfect Family-Friendly Neighbourhood*Great Curb Appeal With Stone & Stucco Exterior, Lavish Landscapes, Double Garage & Covered Front Loggia With Architectural Arches & Pillars*Fantastic Open Concept Design Perfect For Entertaining Family & Friends*Grand Cathedral Ceiling Foyer*Gorgeous Gourmet Chef Inspired Kitchen With Stainless Steel Appliances, Built-In Gas Cooktop Stove, Built-In Wall Oven, Custom Backsplash, Double Sink, Valance Lighting, Breakfast Bar, Pantry, Bay Windows & Walk-Out To Patio*Large Family Room With Hardwood Floors, Crown Mouldings, Pot Lights, Built-In Bookcase & Media Storage*Amazing Master Retreat With His & Hers Closets, 5 Piece Ensuite, Double Sinks, Vanity Counter, Soaker Tub & Water Closet*4 Large Bedrooms With Large Closets & Large Windows*All Bathroom With New Toilets*Professionally Finished Basement With Large Recreational Room & 3 Piece Bathroom*Enjoy Your Private Fenced Backyard Oasis With Interlocked Patio Great For Family Bbq's*Custom Cabana & Storage Shed Features An Outdoor Kitchen With Sink, Bar Fridge, Exterior Pot Lights & Speaker System*Smart Controlled Lights Throughout House In Every Room & Backyard With Apple HomeKit*Close To High Ranking Schools, Parks, Hospital, Grocery, Canada's Wonderland, Vaughan Mills Mall & Hwy 400*Put This Beauty On Your Must-See List Today!*
Pièces
- TypeNiveauDimensionsPlancher
- SalonPrincipal9' 11.6" x 12' 7.1"Autre
- Salle à mangerPrincipal11' 8.1" x 13' 4.6"Autre
- Salle familialePrincipal11' 6.9" x 17' 4.6"Autre
- CuisinePrincipal11' 8.1" x 14' 11.9"Autre
- Salle à déjeunerPrincipal9' 11.6" x 13' 11.7"Autre
- Chambre à coucher principale2ième étage13' 4.6" x 16' 9.1"Autre
- Chambre à coucher2ième étage9' 11.6" x 11' 11.7"Autre
- Chambre à coucher2ième étage9' 11.6" x 11' 9.3"Autre
- Chambre à coucher2ième étage9' 11.6" x 10' 11.8"Autre
- Salle de loisirsSous-sol0' x 0'Autre
Agents de cette inscription
Demandez plus d’infos
Demandez plus d’infos
Emplacement
18 Vellore Woods Blvd, Vaughan, Ontario, L4H 1Y6 Canada
Autour de cette propriété
En savoir plus au sujet du quartier et des commodités autour de cette résidence.
Demander de l’information sur le quartier
En savoir plus au sujet du quartier et des commodités autour de cette résidence
Demander maintenantCalculatrice de versements hypothécaires
- $
- %$
- %
- Capital et intérêts 0
- Impôt foncier 0
- Frais de copropriété 0

