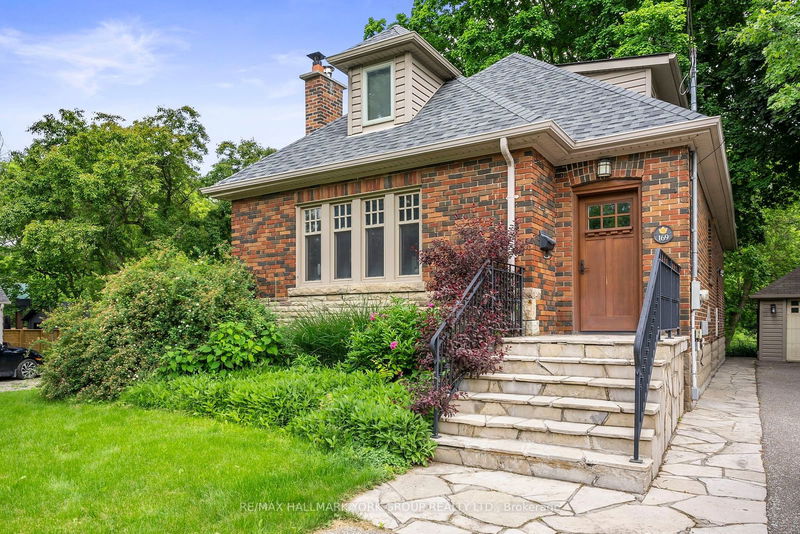Caractéristiques principales
- MLS® #: N9234082
- ID de propriété: SIRC2006196
- Type de propriété: Résidentiel, Maison unifamiliale détachée
- Grandeur du terrain: 9 500,66 pi.ca.
- Chambre(s) à coucher: 4+1
- Salle(s) de bain: 3
- Pièces supplémentaires: Sejour
- Stationnement(s): 6
- Inscrit par:
- RE/MAX HALLMARK YORK GROUP REALTY LTD.
Description de la propriété
Discover this exquisite 4+1 bedroom, 3-bathroom home that perfectly blends historical allure with modern refinement. Nestled on a premium 0.25-acre ravine lot, this unique property backs onto the tranquil Humber River, offering serene privacy and scenic beauty. The spacious layout includes generously sized bedrooms and an additional room suitable for a guest room, office, or den. Each space is crafted to maximize comfort and style. The three well-appointed bathrooms complement the living spaces by providing functionality and luxury. A detached single car garage adds practicality by offering secure parking and additional storage. Positioned directly opposite the former Toronto Board of Trade Golf Course, now a sprawling parkland, this home enjoys expansive green views and numerous recreational opportunities right at its doorstep. Ideal for discerning buyers seeking a unique and charming residence in a prestigious neighborhood, this home combines historic charm with essential modern amenities. Whether you're entertaining or enjoying a peaceful evening by the river, this property is a perfect setting for making lasting memories.
Pièces
- TypeNiveauDimensionsPlancher
- FoyerPrincipal5' 4.5" x 9' 1.4"Autre
- SalonPrincipal11' 10.1" x 17' 5"Autre
- Salle à mangerPrincipal11' 7.7" x 12' 4.8"Autre
- CuisinePrincipal10' 5.1" x 11' 7.7"Autre
- Chambre à coucherPrincipal11' 8.1" x 12' 4.8"Autre
- Chambre à coucherPrincipal10' 8.3" x 11' 8.1"Autre
- Chambre à coucher principale2ième étage14' 9.5" x 21' 10.5"Autre
- Chambre à coucher2ième étage9' 3.8" x 17' 6.6"Autre
- Média / Divertissement2ième étage5' 8.8" x 9' 3.8"Autre
- Salle de loisirsSous-sol13' 2.6" x 23' 3.7"Autre
- Bureau à domicileSous-sol9' 11.6" x 21' 9.4"Autre
- Salle de lavageSous-sol8' 4.7" x 12' 2.8"Autre
Agents de cette inscription
Demandez plus d’infos
Demandez plus d’infos
Emplacement
169 Clarence St, Vaughan, Ontario, L4L 1L4 Canada
Autour de cette propriété
En savoir plus au sujet du quartier et des commodités autour de cette résidence.
Demander de l’information sur le quartier
En savoir plus au sujet du quartier et des commodités autour de cette résidence
Demander maintenantCalculatrice de versements hypothécaires
- $
- %$
- %
- Capital et intérêts 0
- Impôt foncier 0
- Frais de copropriété 0

