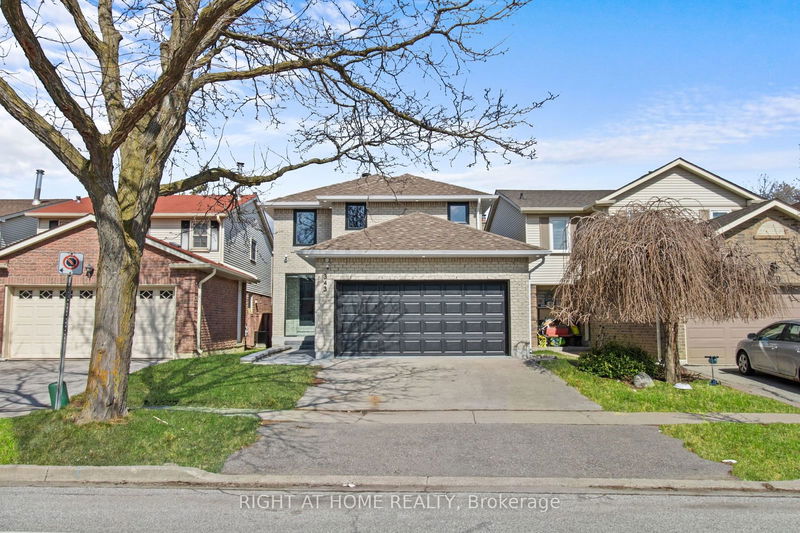Caractéristiques principales
- MLS® #: N9031379
- ID de propriété: SIRC1981122
- Type de propriété: Résidentiel, Maison unifamiliale détachée
- Grandeur du terrain: 3 476,86 pi.ca.
- Construit en: 31
- Chambre(s) à coucher: 4+2
- Salle(s) de bain: 4
- Pièces supplémentaires: Sejour
- Stationnement(s): 4
- Inscrit par:
- RIGHT AT HOME REALTY
Description de la propriété
This stunning property is fully renovated from bottom to top and offers both luxury and practicality. As you step inside, you'll notice the beautiful porcelain tile flooring. Throughout the house, enjoy peace thanks to the Sonopan sound insulation between the basement and ground floor, and solid-core interior doors that keep noise out. The kitchen is a chef's delight, featuring a kosher design and smart appliances you can control remotely with your phone. Step outside onto the composite deck and breathe in the fresh air. Schluter Ditra tile underlayment in bathrooms for waterproofing and crack-proofing. Solid wood bathroom vanities are stylish and water-resistant for long-lasting durability. The basement has one bedroom plus an office area with a glass door, easily convertible into a second bedroom. Other upgrades include new windows filled with argon for energy efficiency, a new porch glass door, and fully updated electrical and water installations.
Pièces
- TypeNiveauDimensionsPlancher
- SalonPrincipal38' 8.5" x 86' 11.3"Autre
- CuisinePrincipal39' 4.4" x 47' 2.9"Autre
- Salle à mangerPrincipal39' 4.4" x 37' 4.8"Autre
- Salle à déjeunerPrincipal39' 4.4" x 30' 2.2"Autre
- Chambre à coucher principale2ième étage35' 5.1" x 52' 9.8"Autre
- Salle de bains2ième étage27' 6.7" x 41' 9.9"Autre
- Chambre à coucher2ième étage33' 6.3" x 48' 6.6"Autre
- Chambre à coucher2ième étage28' 2.5" x 51' 2.1"Autre
- Chambre à coucher2ième étage26' 6.8" x 38' 4.6"Autre
- Salle de bains2ième étage16' 9.1" x 28' 10.4"Autre
- Chambre à coucherSous-sol41' 8" x 47' 10.8"Autre
- Bureau à domicileSous-sol32' 5.7" x 29' 10.2"Autre
Agents de cette inscription
Demandez plus d’infos
Demandez plus d’infos
Emplacement
343 Mullen Dr, Vaughan, Ontario, L4J 2P9 Canada
Autour de cette propriété
En savoir plus au sujet du quartier et des commodités autour de cette résidence.
Demander de l’information sur le quartier
En savoir plus au sujet du quartier et des commodités autour de cette résidence
Demander maintenantCalculatrice de versements hypothécaires
- $
- %$
- %
- Capital et intérêts 0
- Impôt foncier 0
- Frais de copropriété 0

