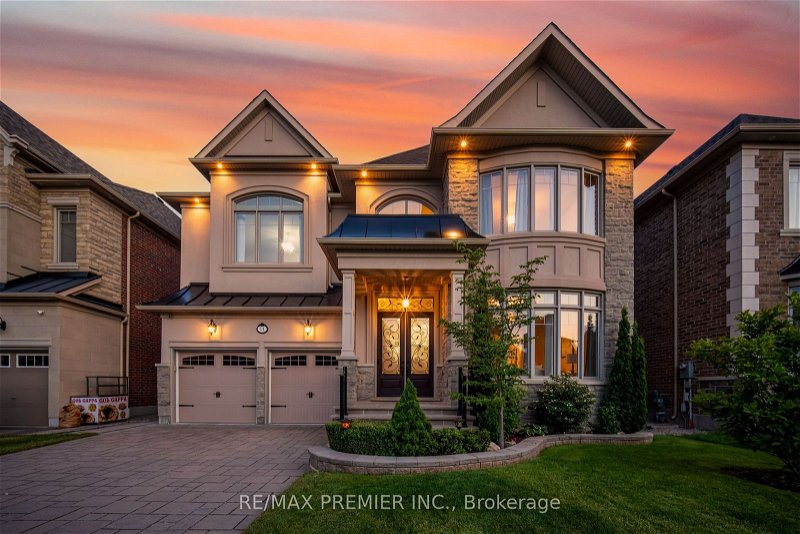Caractéristiques principales
- MLS® #: N8455414
- ID de propriété: SIRC1941189
- Type de propriété: Résidentiel, Maison
- Grandeur du terrain: 5 900 pi.ca.
- Construit en: 6
- Chambre(s) à coucher: 5
- Salle(s) de bain: 7
- Pièces supplémentaires: Sejour
- Stationnement(s): 6
- Inscrit par:
- RE/MAX PREMIER INC.
Description de la propriété
Finally The PERFECT ESSEX MODEL IS YOURS TO HAVE!!! This 4,468 Sf. ft. Prestigious Kleinburg Estate Monarch Built Home features (7 WASHROOMS). An expansive Main Floor with 10Ft. Ceilings adorned with Hardwood Flooring and large individual principal rooms accented by a Gourmet Kitchen with Thermador and Bosch Appliances. A delightful area to prepare Tasty meals for Family and Friends. Dare to venture on the custom Loggia type porch with 10 Ft ceiling height designed by the builder supported by a $50k foundation extension granting access to the PRIVATE backyard retreat , where great BBQs and Parties can happen with Family and Friends. The departure from the main level leads to a 2nd Floor which Features 5 Large Gorgeous Bedrooms each boastings its own individual ENSUITE WASHROOM. The only custom built Essex Model like this completed by the Builder. The exterior of the home is bordered with FRENCH interlock pave stones leading to the backyard retreat where Twilight gatherings can be illuminated with LED POTLIGHTS that accent the home.
Pièces
- TypeNiveauDimensionsPlancher
- Salle familialePrincipal14' 9.1" x 19' 3.4"Autre
- SalonPrincipal12' 9.5" x 16' 4.8"Autre
- Salle à mangerPrincipal12' 9.5" x 16' 8.7"Autre
- CuisinePrincipal10' 9.9" x 16' 9.1"Autre
- Salle à déjeunerPrincipal10' 2" x 16' 9.1"Autre
- Bureau à domicilePrincipal10' 2" x 13' 1.4"Autre
- Chambre à coucher principale2ième étage17' 4.6" x 20' 11.9"Autre
- Chambre à coucher2ième étage11' 9.7" x 15' 11"Autre
- Chambre à coucher2ième étage14' 5.2" x 18' 5.3"Autre
- Chambre à coucher2ième étage12' 9.5" x 18' 4.4"Autre
- Chambre à coucher2ième étage11' 9.7" x 13' 1.4"Autre
- Salle de loisirsSous-sol24' 1.8" x 40' 3.1"Autre
Agents de cette inscription
Demandez plus d’infos
Demandez plus d’infos
Emplacement
11 Torgan Tr, Vaughan, Ontario, L4H 3X6 Canada
Autour de cette propriété
En savoir plus au sujet du quartier et des commodités autour de cette résidence.
Demander de l’information sur le quartier
En savoir plus au sujet du quartier et des commodités autour de cette résidence
Demander maintenantCalculatrice de versements hypothécaires
- $
- %$
- %
- Capital et intérêts 0
- Impôt foncier 0
- Frais de copropriété 0
Faites une demande d’approbation préalable de prêt hypothécaire en 10 minutes
Obtenez votre qualification en quelques minutes - Présentez votre demande d’hypothèque en quelques minutes par le biais de notre application en ligne. Fourni par Pinch. Le processus est simple, rapide et sûr.
Appliquez maintenant
