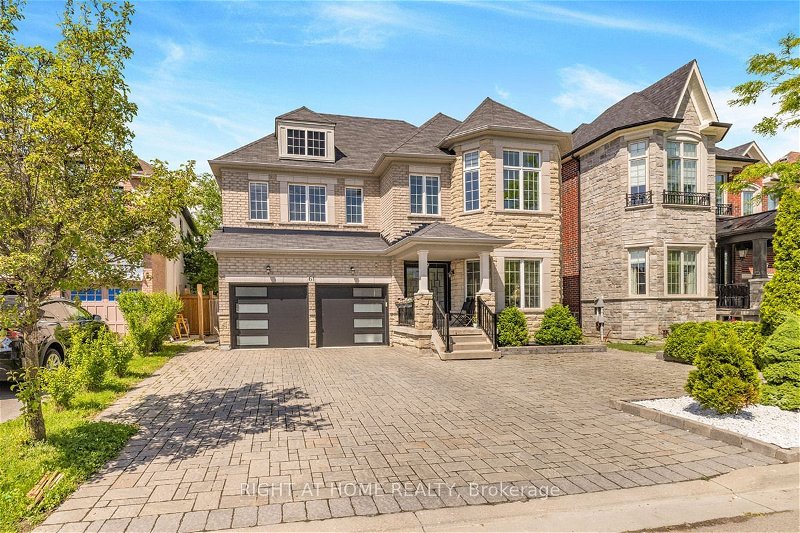Caractéristiques principales
- MLS® #: N8393118
- ID de propriété: SIRC1904858
- Type de propriété: Résidentiel, Maison
- Grandeur du terrain: 4 926,13 pi.ca.
- Construit en: 6
- Chambre(s) à coucher: 4+1
- Salle(s) de bain: 5
- Pièces supplémentaires: Sejour
- Stationnement(s): 6
- Inscrit par:
- RIGHT AT HOME REALTY
Description de la propriété
Prepare to be impressed by this recently renovated (2023) detached residence on a premium ravine lot backing onto a serene pond. This stunning home spans approximately 5500 sq ft, including a 1500 sq ft finished walk-out basement. The main floor features 9-foot ceilings, abundant natural light, premium 10-inch hardwood flooring, 24x24 inch porcelain tiles, modern crown moulding, upgraded doors, and upgraded baseboards. The formal living and dining areas include modern buffet cabinets, and the versatile office/den can serve as an additional bedroom. The kitchen boasts high-end stainless steel appliances, a new gas stove (2022), and a large centre island for entertaining.The chic powder room includes a floating vanity. Upstairs, find four generous bedrooms, two of which can be master suites, and three full bathrooms. The master bedroom overlooks the ravine and pond, featuring a modern accent wall, pendant lights, a spacious walk-in closet plus his and her closets, and a fully upgraded ensuite with premium fixtures, anti-fog mirrors with Bluetooth, heated floors, and a heated towel rack. The other bathrooms also feature quartz counters (2024). The finished basement (2023) with a separate entrance includes a one-bedroom apartment with a full bathroom and egress window, spacious living area, wet bar, an extra room, and an office/den with 9-foot ceilings and large windows, perfect for guests or family. This home also offers new blinds (2024),fresh paint (2023), pot lights throughout, and a painted patio (2024). Equipped with a 200-amp electrical panel, new furnace (2023), and a garage with an EV charger, no detail is overlooked. The expansive interlocked driveway accommodates five cars, plus two in the garage. Conveniently located near Walmart, Highway 400, schools, transit, Wonderland, and grocery stores, this turn-key home is ready for you to move in. Don't miss this chance to own a piece of modern luxury. Pack your bags and make this stunning house your new home today!
Pièces
- TypeNiveauDimensionsPlancher
- Salle familialePrincipal14' 10.7" x 16' 9.1"Autre
- SalonPrincipal27' 2.7" x 10' 11.4"Autre
- Salle à mangerPrincipal15' 11" x 10' 11.4"Autre
- FoyerPrincipal39' 4.4" x 5' 6.9"Autre
- CuisinePrincipal14' 9.1" x 19' 8.2"Autre
- Chambre à coucher principale2ième étage14' 5.2" x 25' 7"Autre
- Chambre à coucher2ième étage14' 5.2" x 18' 4.4"Autre
- Chambre à coucher2ième étage15' 11" x 18' 4.4"Autre
- Chambre à coucher2ième étage13' 1.4" x 12' 5.6"Autre
- Média / DivertissementSous-sol27' 2.7" x 34' 9.3"Autre
Agents de cette inscription
Demandez plus d’infos
Demandez plus d’infos
Emplacement
61 Isaiah Dr, Vaughan, Ontario, L4H 0T4 Canada
Autour de cette propriété
En savoir plus au sujet du quartier et des commodités autour de cette résidence.
Demander de l’information sur le quartier
En savoir plus au sujet du quartier et des commodités autour de cette résidence
Demander maintenantCalculatrice de versements hypothécaires
- $
- %$
- %
- Capital et intérêts 0
- Impôt foncier 0
- Frais de copropriété 0
Faites une demande d’approbation préalable de prêt hypothécaire en 10 minutes
Obtenez votre qualification en quelques minutes - Présentez votre demande d’hypothèque en quelques minutes par le biais de notre application en ligne. Fourni par Pinch. Le processus est simple, rapide et sûr.
Appliquez maintenant
