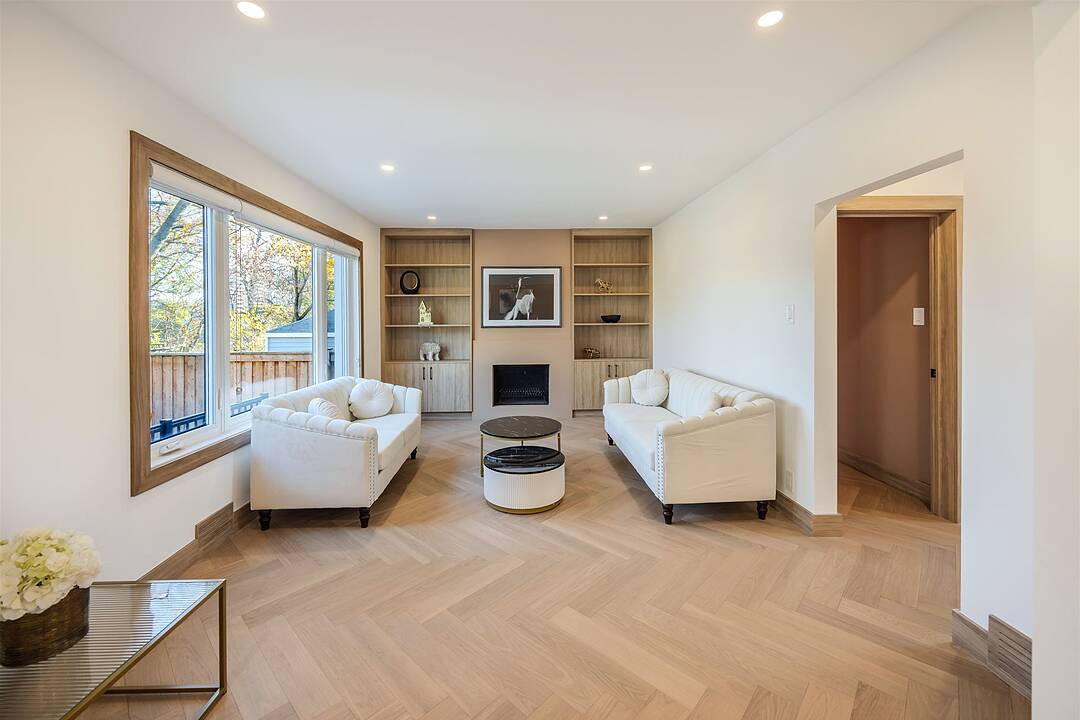Caractéristiques principales
- MLS® #: W12605134
- ID de propriété: SIRC2988636
- Type de propriété: Résidentiel, Maison unifamiliale détachée
- Genre: 1½ étage
- Chambre(s) à coucher: 2+2
- Salle(s) de bain: 3
- Pièces supplémentaires: Sejour
- Stationnement(s): 4
- Inscrit par:
- Ashley Shaw, Philippa Van der Vliet
Description de la propriété
Welcome to 43 Riverview Heights - a fully renovated move in ready home that backs onto the Humber River and blends modern comfort, flexible living and an unbeatable location in the heart of Humber Heights.Beautiful herringbone hardwood floors set the tone as you step inside, guiding you through a bright open main level finished with premium materials and brand new appliances. Every inch of this home has been thoughtfully updated from top to bottom offering a truly turnkey living experience. The 2 plus 2 bedroom layout provides exceptional versatility. The fully self contained lower level featuring two bedrooms, a full kitchen, living area and a private separate entrance is ideal for multi generational living or the perfect opportunity to have tenants help pay your mortgage. The choice is yours.Outside you will enjoy the privacy and serenity of a ravine lot complete with a charming pergola and an above ground swim spa that creates a relaxing outdoor oasis you can enjoy year round.The location simply cannot be beat. Nestled on a quiet tucked away street in Humber Heights you are still just moments from everything you need including grocery stores, banks, cafes, restaurants, excellent schools and everyday conveniences. Enjoy quick access to major highways and public transit along with nearby recreational trails and riverside paths that are perfect for walking jogging or cycling. Modern living income potential and a prime location come together to make 43 Riverview Heights a home that truly has it all.
Téléchargements et médias
Caractéristiques
- Arrière-cour
- Climatisation centrale
- Foyer
- Piscine extérieure
- Plancher en bois
- Salle de bain attenante
- Salle de lavage
- Sous-sol – aménagé
- Stationnement
Pièces
- TypeNiveauDimensionsPlancher
- FoyerPrincipal11' 3.4" x 8' 6.3"Autre
- Bureau à domicilePrincipal11' 3.4" x 10' 9.5"Autre
- Salle à mangerPrincipal11' 8.9" x 10' 11.8"Autre
- SalonPrincipal11' 6.9" x 16' 11.9"Autre
- CuisinePrincipal11' 3.4" x 8' 10.2"Autre
- AutreInférieur10' 7.5" x 13' 1.4"Autre
- Chambre à coucherInférieur12' 6.7" x 9' 3"Autre
- Salle de bainsInférieur7' 3" x 6' 2.4"Autre
- CuisineSupérieur10' 6.3" x 10' 2.4"Autre
- Chambre à coucherSupérieur9' 8.1" x 8' 5.5"Autre
- Chambre à coucherSupérieur10' 1.2" x 9' 2.6"Autre
- Salle de loisirsSupérieur12' 10.7" x 8' 3.6"Autre
- Salle de bainsSupérieur4' 7.1" x 8' 5.5"Autre
Agents de cette inscription
Contactez-nous pour plus d’informations
Contactez-nous pour plus d’informations
Emplacement
43 Riverview Hts, Toronto, Ontario, M9P 2N3 Canada
Autour de cette propriété
En savoir plus au sujet du quartier et des commodités autour de cette résidence.
Demander de l’information sur le quartier
En savoir plus au sujet du quartier et des commodités autour de cette résidence
Demander maintenantCalculatrice de versements hypothécaires
- $
- %$
- %
- Capital et intérêts 0
- Impôt foncier 0
- Frais de copropriété 0
Commercialisé par
Sotheby’s International Realty Canada
3109 Bloor Street West, Unit 1
Toronto, Ontario, M8X 1E2

