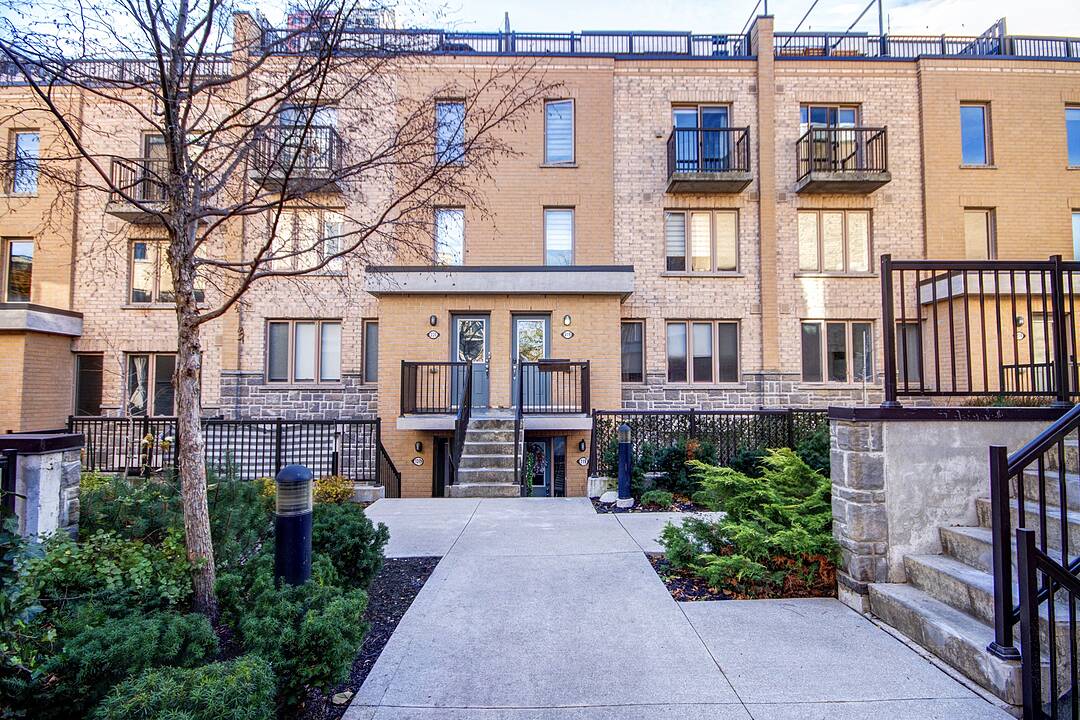Caractéristiques principales
- MLS® #: W12579280
- ID de propriété: SIRC2986736
- Type de propriété: Résidentiel, Condo
- Genre: Moderne
- Chambre(s) à coucher: 2+1
- Salle(s) de bain: 2
- Pièces supplémentaires: Sejour
- Stationnement(s): 1
- Inscrit par:
- Joseph Syposz
Description de la propriété
Contemporary 2+1 Bedroom Condo Townhome in Prime Toronto Location of Davenport Village. Beautifully maintained home featuring 2 spacious bedrooms plus a large 3rd-floor den-ideal as a home office, media, study, or optional 3rd bedroom. Includes 2 modern washrooms, with a renovated 2nd floor bathroom. Stylish kitchen boasting granite countertops, stainless steel appliances, and breakfast bar. Bright open-concept living/dining area with hardwood floors and in-suite laundry and separate closet. Second-floor primary bedroom offers a generous walk-in closet and private balcony with clear sight lines. Third-floor den/media room/3rd bedroom opens to an expansive private rooftop terrace - perfect for entertaining or outdoor relaxation. A rare offering with modern finishes, flexible living spaces, and clear views. Located steps to cafés, restaurants, parks, convenience stores, groceries, and pharmacy. Locker and Parking included. A must-see home that checks all the boxes.
Téléchargements et médias
Caractéristiques
- Appareils ménagers en acier inox
- Balcon
- Bar à petit-déjeuner
- Climatisation
- Climatisation centrale
- Comptoir en granite
- Cuisine avec coin repas
- Plan d'étage ouvert
- Plancher en bois
- Salle de lavage
- Stationnement
- Vie Communautaire
Pièces
- TypeNiveauDimensionsPlancher
- SalonPrincipal16' 8" x 16' 11.9"Autre
- Salle à mangerPrincipal16' 8" x 16' 11.9"Autre
- CuisinePrincipal8' 10.2" x 9' 2.6"Autre
- Autre2ième étage8' 11.8" x 14' 11"Autre
- Chambre à coucher2ième étage7' 10" x 35' 5.9"Autre
- Chambre à coucher3ième étage9' 4.5" x 14' 4"Autre
Agents de cette inscription
Contactez-moi pour plus d’informations
Contactez-moi pour plus d’informations
Emplacement
7 Foundry Lane #219, Toronto, Ontario, M6H 0B7 Canada
Autour de cette propriété
En savoir plus au sujet du quartier et des commodités autour de cette résidence.
Demander de l’information sur le quartier
En savoir plus au sujet du quartier et des commodités autour de cette résidence
Demander maintenantCalculatrice de versements hypothécaires
- $
- %$
- %
- Capital et intérêts 0
- Impôt foncier 0
- Frais de copropriété 0
Commercialisé par
Sotheby’s International Realty Canada
3109 Bloor Street West, Unit 1
Toronto, Ontario, M8X 1E2

