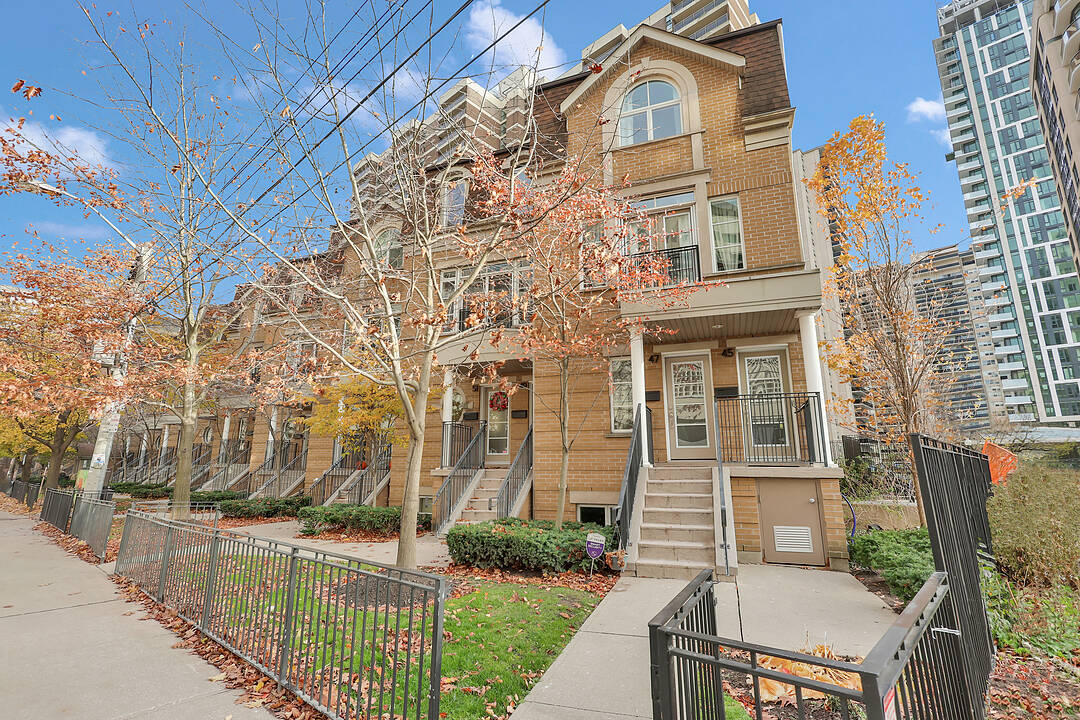Caractéristiques principales
- MLS® #: C12698272
- ID de propriété: SIRC2973147
- Type de propriété: Résidentiel, Maison de ville
- Genre: Moderne
- Superficie habitable: 1 365 pi.ca.
- Chambre(s) à coucher: 2+1
- Salle(s) de bain: 3
- Pièces supplémentaires: Sejour
- Stationnement(s): 2
- Frais de copropriété mensuels: 727$
- Taxes municipales 2025: 6 101$
- Inscrit par:
- Adam Parsons, Sierra Parsons
Description de la propriété
Welcome to this bright and beautifully appointed 2+1 bedroom, 3-bathroom townhome, located in highly sought after Summerhill. As a top-level, end-unit residence, it offers maximum privacy and exceptional natural light throughout. This home also includes two parking spaces and a locker-an outstanding bonus in this coveted neighbourhood. The main floor features an inviting open-concept layout perfect for modern living. The sun-filled living room boasts a charming Juliet balcony, while the combined kitchen and dining area is ideal for entertaining and offers a walkout to a private balcony. A convenient powder room completes this level. Upstairs, the serene primary retreat includes a spacious walk-in closet, a luxurious 4-piece ensuite, and its own private balcony-your own quiet escape in the city. A generous second bedroom, an additional full bathroom, and a versatile den with a skylight-perfect for a home office-provide flexible living options. Located just steps from the subway, acclaimed restaurants, boutique shops, parks, and all the amenities Summerhill is known for, this home blends comfort, style, and unbeatable convenience.
Téléchargements et médias
Caractéristiques
- Appareils ménagers en acier inox
- Balcon
- Climatisation centrale
- Cuisine avec coin repas
- Espace de rangement
- Garage
- Métropolitain
- Penderie
- Pièce de détente
- Plan d'étage ouvert
- Plancher en bois
- Salle de lavage
- Salle-penderie
- Ville
Pièces
- TypeNiveauDimensionsPlancher
- SalonPrincipal16' 11.5" x 14' 11.5"Autre
- Salle à mangerPrincipal8' 2.8" x 13' 6.9"Autre
- CuisinePrincipal12' 2" x 15' 7"Autre
- AutreInférieur15' 8.5" x 15' 7"Autre
- Chambre à coucherInférieur9' 3" x 12' 4.4"Autre
- BoudoirInférieur12' 8.8" x 11' 8.5"Autre
Agents de cette inscription
Contactez-nous pour plus d’informations
Contactez-nous pour plus d’informations
Emplacement
45 Pleasant Blvd, Toronto, Ontario, M4T 1K2 Canada
Autour de cette propriété
En savoir plus au sujet du quartier et des commodités autour de cette résidence.
Demander de l’information sur le quartier
En savoir plus au sujet du quartier et des commodités autour de cette résidence
Demander maintenantCalculatrice de versements hypothécaires
- $
- %$
- %
- Capital et intérêts 0
- Impôt foncier 0
- Frais de copropriété 0
Commercialisé par
Sotheby’s International Realty Canada
1867 Yonge Street, Suite 100
Toronto, Ontario, M4S 1Y5

