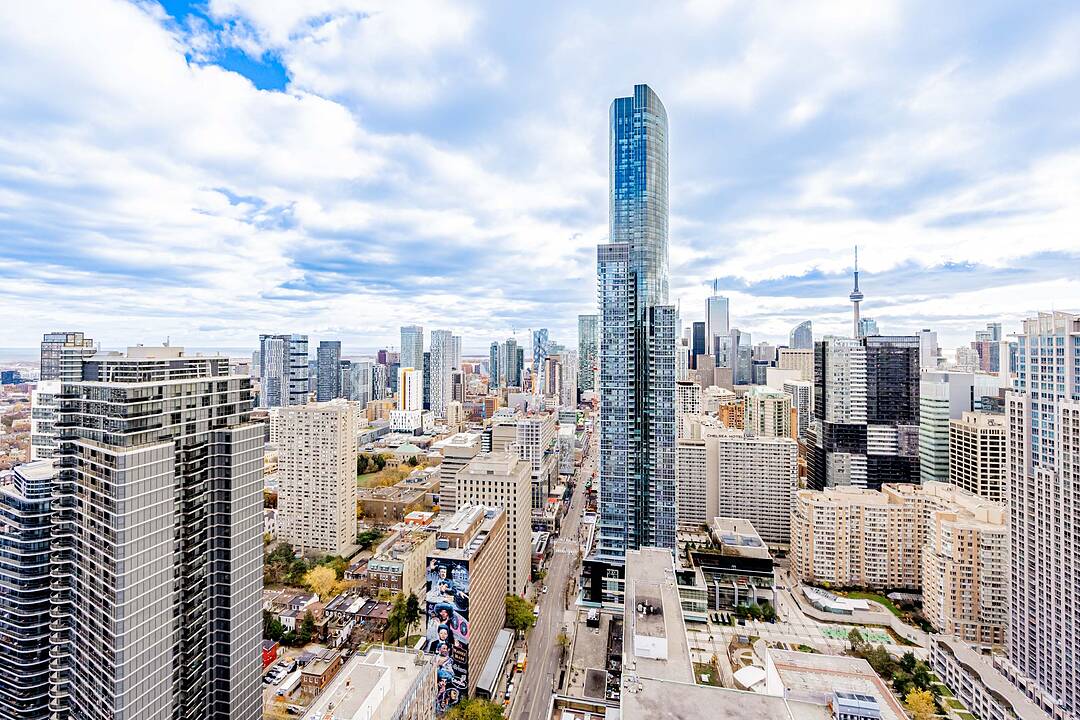Caractéristiques principales
- MLS® #: C12557138
- ID de propriété: SIRC2970669
- Type de propriété: Résidentiel, Condo
- Genre: Moderne
- Superficie habitable: 805 pi.ca.
- Chambre(s) à coucher: 3
- Salle(s) de bain: 2
- Pièces supplémentaires: Sejour
- Stationnement(s): 1
- Frais de copropriété mensuels: 781$
- Taxes municipales 2025: 5 181$
- Inscrit par:
- Rizwan Malik
Description de la propriété
Have you ever wanted to live at an address that is perfectly walkable with a walk score of 100? Then your search ends here! Welcome to this beautifully updated southwest 2 bedroom + 1, 2 bathroom corner unit featuring sweeping views of the city skyline and the lake. Over $100,000 spent on tasteful upgrades that will enhance your life. The list of upgrades from the builder include hardwood floors, over-sized kitchen island with bar fridge and Quartz waterfall countertops, panelled appliances, pot lights and backsplash! Originally, purchased as a 3 bedroom unit from the builder, one bedroom has been converted into a fully accessible walk-in closet off the second bedroom with tons of built-in organizers - can easily be converted back. Both bathrooms include state-of-the-art Japanese TOTO toilets. Main living space offers wood panelled walls, coffered ceilings, a two-way fireplace and an abundance of natural light. Walk-out to a very deep wraparound southwest terrace-like balcony and an additional private balcony off the second bedroom giving you over 400 square feet of outdoor living space. Just minutes from UofT, TMU, Toronto Film School, public transit, and anything else you might desire - Welcome Home!
Téléchargements et médias
Caractéristiques
- Appareils ménagers en acier inox
- Balcon
- Climatisation centrale
- Comptoirs en quartz
- Concierge
- Cuisine avec coin repas
- Foyer
- Métropolitain
- Piscine intérieure
- Plan d'étage ouvert
- Plancher en bois
- Portier
- Salle de bain attenante
- Salle de conditionnement physique
- Salle de lavage
- Stationnement
- Système d’interphone
- Vie Communautaire
- Ville
Pièces
Contactez-moi pour plus d’informations
Emplacement
7 Grenville St #4511, Toronto, Ontario, M4Y 0E9 Canada
Autour de cette propriété
En savoir plus au sujet du quartier et des commodités autour de cette résidence.
Demander de l’information sur le quartier
En savoir plus au sujet du quartier et des commodités autour de cette résidence
Demander maintenantCalculatrice de versements hypothécaires
- $
- %$
- %
- Capital et intérêts 0
- Impôt foncier 0
- Frais de copropriété 0
Commercialisé par
Sotheby’s International Realty Canada
1867 Yonge Street, Suite 100
Toronto, Ontario, M4S 1Y5

