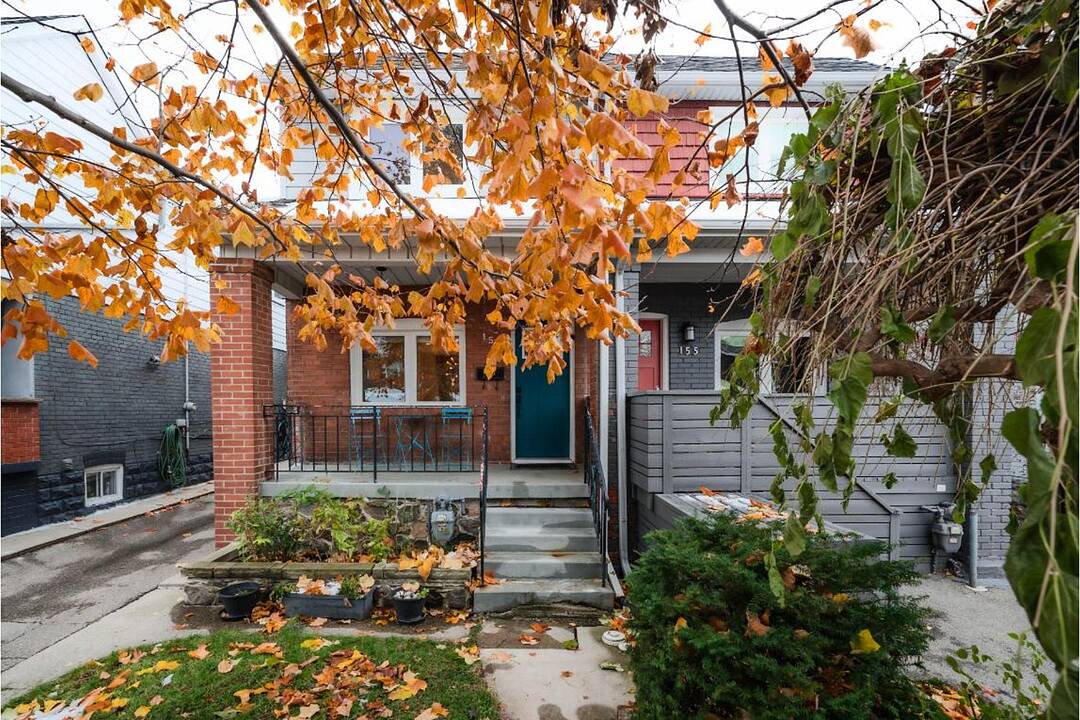Caractéristiques principales
- MLS® #: W12616202
- ID de propriété: SIRC2964602
- Type de propriété: Résidentiel, Maison unifamiliale semi-détachée
- Genre: Moderne
- Grandeur du terrain: 2 220,96 pi.ca.
- Chambre(s) à coucher: 3
- Salle(s) de bain: 3
- Pièces supplémentaires: Sejour
- Stationnement(s): 2
- Taxes municipales 2025: 3 439$
Description de la propriété
This is an exceptional move-in ready family home that sets the standard for contemporary, comfortable living. This updated residence flawlessly integrates modern design with practical, everyday functionality, offering a bright & inviting space for a dynamic family lifestyle. The moment you step inside, you are greeted by a bright, open-concept main floor. Designed with efficiency in mind, this layout ensures a seamless flow between living, dining & cooking areas, perfect for daily family life & entertaining. The main floor boasts a beautiful 2-piece powder room & a mudroom located towards the rear; this essential area acts as a buffer between the living space & the backyard/garage. It provides a dedicated spot for coats, shoes & bags, helping to keep the main living areas tidy, making transitions in & out of the home effortless. The 2nd floor is dedicated to rest & retreat, featuring 3 generously sized bedrooms. Each room offers ample private space & abundant natural light, comfortably accommodating the needs of the entire family. The lower level features a spacious & versatile rec room, 3-pc bath & laundry area. A significant & valuable feature of this property is the 1.5-car garage. This offers more than just secure, covered parking; the extra space provides crucial storage for seasonal items, tools, or serves as a perfect area for a workshop/hobby space. Boasting an incredible 11' of width, the drive is a breeze to get in and out of, unlike most mutual drives. The property is situated in a highly sought-after location, making it a compelling choice for families. The close proximity to schools simplifies the morning routine, allowing children to walk or have a quick commute. Commuters will find the location invaluable with quick access to public transit. This meticulously maintained residence represents a superb, turnkey opportunity. It is not just a house, but a chance to settle immediately into a high-quality, functional home within a fantastic neighbourhood.
Téléchargements et médias
Caractéristiques
- Appareils ménagers en acier inox
- Arrière-cour
- Climatisation centrale
- Cuisine avec coin repas
- Espace de rangement
- Garage
- Métropolitain
- Plan d'étage ouvert
- Salle de lavage
- Sous-sol – aménagé
- Stationnement
- Vie Communautaire
Pièces
- TypeNiveauDimensionsPlancher
- SalonPrincipal14' 11.5" x 12' 4.4"Autre
- Salle à mangerPrincipal10' 7.8" x 9' 5.7"Autre
- CuisinePrincipal11' 5.4" x 13' 1.4"Autre
- VestibulePrincipal9' 9.7" x 6' 9.4"Autre
- Stratifié2ième étage8' 11.8" x 13' 3"Autre
- Chambre à coucher2ième étage10' 10.3" x 7' 8.9"Autre
- Chambre à coucher2ième étage8' 4.5" x 13' 3.4"Autre
- Salle de loisirsSupérieur35' 4.8" x 11' 11.3"Autre
- Salle de lavageSupérieur9' 2.6" x 2' 9"Autre
Agents de cette inscription
Contactez-nous pour plus d’informations
Contactez-nous pour plus d’informations
Emplacement
157 Blackthorn Ave, Toronto, Ontario, M6N 3H7 Canada
Autour de cette propriété
En savoir plus au sujet du quartier et des commodités autour de cette résidence.
Demander de l’information sur le quartier
En savoir plus au sujet du quartier et des commodités autour de cette résidence
Demander maintenantCalculatrice de versements hypothécaires
- $
- %$
- %
- Capital et intérêts 0
- Impôt foncier 0
- Frais de copropriété 0
Commercialisé par
Sotheby’s International Realty Canada
1867 Yonge Street, Suite 100
Toronto, Ontario, M4S 1Y5

