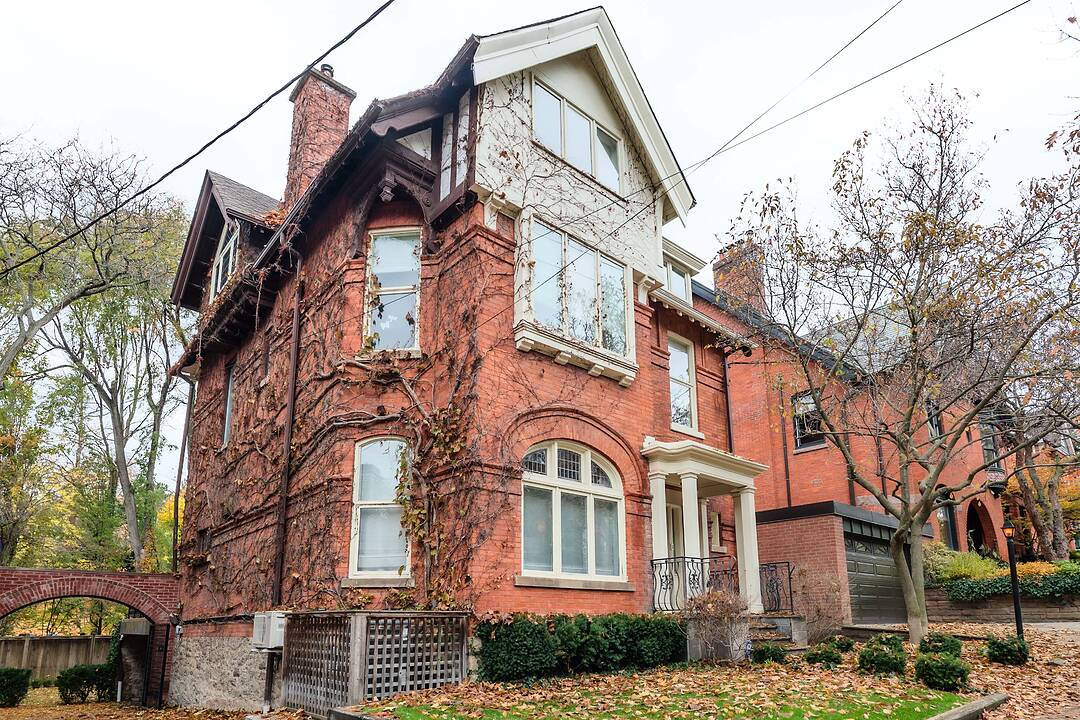Caractéristiques principales
- MLS® #: C12545628
- ID de propriété: SIRC2964599
- Type de propriété: Résidentiel, Maison unifamiliale détachée
- Genre: Contemporain
- Grandeur du terrain: 5 280 pi.ca.
- Chambre(s) à coucher: 4+1
- Salle(s) de bain: 5
- Pièces supplémentaires: Sejour
- Stationnement(s): 6
Description de la propriété
Rarely does a home of this caliber become available for short term stays. 104 Park Road is a completely turnkey solution where every conceivable aspect of the home is ready to receive you. Just bring your suitcase & start living. This classic residence underwent a stunning & complete transformation in 2021, orchestrated by the acclaimed interior designers Michelle R. Smith & Hayley Bridget Cavagnolo. The result is a rare & exquisite blend of timeless elegance & contemporary luxury, offering a refined yet wonderfully warm & inviting atmosphere. The home features 4 bedrooms & 5 meticulously designed bathrooms, with every detail thoughtfully curated. The main level immediately captivates with unique, hand-painted flooring-a subtle yet powerful testament to the home's high level of craftsmanship. Everyday moments are elevated by the cinematic charm of a wood-burning fireplace, one of 3 in the residence, anchoring the gourmet kitchen. The chef's kitchen is a dream, outfitted with a Wolf range and Sub-Zero Pro refrigeration, complemented by an oversized eat-in area & a seamless walk-out to an expansive deck. This outdoor space effectively functions as an extension of the living area, perfect for both formal entertaining in the dining room & casual Sunday brunches. The dedicated butler's pantry further enhances functionality & adds an extra layer of luxury. Entertaining is effortless with a built-in Sonos sound system wired throughout the entire home & the private, resort-style backyard. This outdoor oasis is centered around a saltwater pool with smart technology for heating & lighting. The third floor is a private sanctuary, featuring a family lounge, dedicated workspace, a guest bedroom with a full bath, & a private rooftop deck. For ultimate relaxation, the lower level offers a spa-level sauna.
Caractéristiques
- Appareils ménagers en acier inox
- Climatisation centrale
- Cuisine avec coin repas
- Foyer
- Jardins
- Meublé
- Plancher en bois
- Salle de lavage
- Stationnement
- Vie Communautaire
Pièces
- TypeNiveauDimensionsPlancher
- FoyerPrincipal19' 4.2" x 9' 4.9"Autre
- SalonPrincipal22' 5.2" x 14' 1.6"Autre
- Salle à mangerPrincipal13' 10.8" x 21' 2.3"Autre
- CuisinePrincipal21' 6.2" x 16' 7.2"Autre
- Bois dur2ième étage18' 11.5" x 16' 10.3"Autre
- Chambre à coucher2ième étage15' 9.7" x 14' 2.8"Autre
- Chambre à coucher2ième étage13' 10.1" x 10' 1.6"Autre
- Chambre à coucher3ième étage13' 5" x 9' 11.6"Autre
- Salle familiale3ième étage23' 5.1" x 27' 4"Autre
- Salle de lavageSupérieur15' 2.2" x 12' 1.6"Autre
Agents de cette inscription
Contactez-nous pour plus d’informations
Contactez-nous pour plus d’informations
Emplacement
104 Park Rd, Toronto, Ontario, M4W 2N7 Canada
Autour de cette propriété
En savoir plus au sujet du quartier et des commodités autour de cette résidence.
Demander de l’information sur le quartier
En savoir plus au sujet du quartier et des commodités autour de cette résidence
Demander maintenantCommercialisé par
Sotheby’s International Realty Canada
1867 Yonge Street, Suite 100
Toronto, Ontario, M4S 1Y5

