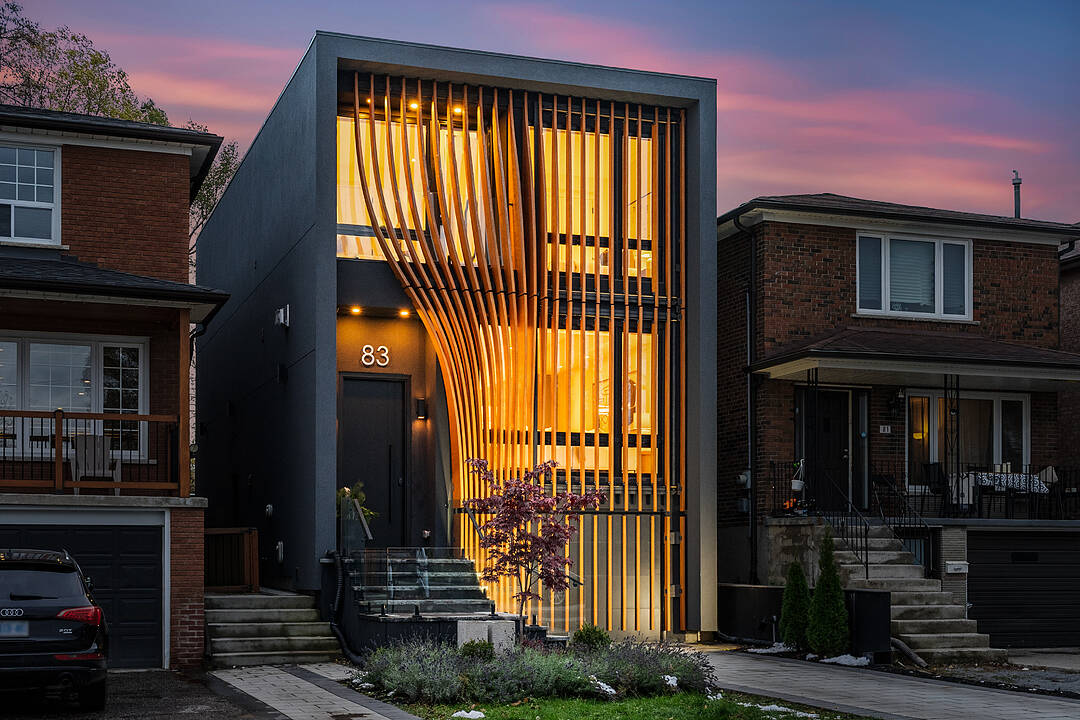Caractéristiques principales
- MLS® #: E12668036
- ID de propriété: SIRC2962114
- Type de propriété: Résidentiel, Maison unifamiliale détachée
- Genre: 2 étages
- Superficie habitable: 2 011 pi.ca.
- Grandeur du terrain: 2 500 pi.ca.
- Construit en: 2022
- Chambre(s) à coucher: 4+1
- Salle(s) de bain: 4
- Age approximatif: 0-5
- Stationnement(s): 3
- Taxes municipales 2025: 9 509$
- Inscrit par:
- Armin Yousefi
Description de la propriété
From the moment you arrive, 83 Virginia Avenue stands apart with its striking wood façade and carefully considered design. Completed in 2022, this home blends light with natural materials, creating a sense of balance and an atmosphere that is both sophisticated and comfortable. The main floor flows effortlessly between living, dining, and kitchen areas framed by floor-to-ceiling windows and rich hardwood flooring. A gas fireplace adds warmth, while the custom kitchen combines quartz counters, integrated dining, and built-in cabinetry designed for everyday living. At the rear of the home, the family room features warm custom-built-ins and opens through a glass door to a lovely private yard with a beautiful garden shed. A sculptural staircase ascends beside a dramatic 27-foot feature wall crowned by a skylight, drawing natural light deep into the home. Upstairs, the primary suite offers a calm retreat with custom wall-to-wall built-in closets, floor-to-ceiling windows, and a spa-inspired ensuite with a walk-in shower and deep soaking tub. 3 additional generously sized bedrooms are complemented by a beautifully finished four-piece family bathroom featuring two sleek vanities, contemporary fixtures, and elevated tilework. A well-designed laundry room- illuminated by its own skylight- completes the second level. The lower level extends the living space with heated flooring throughout, a bright recreation room featuring a wet bar, built-in storage, and a walkout to the backyard. A convenient side-door entry enhances functionality, and a private guest bedroom and full bath provide comfort and flexibility for visitors. A built-in garage and private drive offer parking for 3 vehicles. Every finish, fixture, and proportion reflects careful thought - creating a home that feels both elegant and welcoming.
Téléchargements et médias
Caractéristiques
- Arrière-cour
- Climatisation centrale
- Clôture brise-vue
- Clôture en bois
- Coin bar
- Comptoirs en quartz
- Espace de rangement
- Espace extérieur
- Foyer
- Garage
- Jardins
- Métropolitain
- Plancher en bois
- Planchers chauffants
- Salle de bain attenante
- Salle de lavage
- Sous-sol – aménagé
- Sous-sol avec entrée indépendante
- Stationnement
- Vie Communautaire
Pièces
- TypeNiveauDimensionsPlancher
- SalonPrincipal12' 4" x 18' 11.1"Autre
- Salle à mangerPrincipal12' 4" x 18' 11.1"Autre
- CuisinePrincipal12' 6" x 14' 11.9"Autre
- Salle familialePrincipal13' 1.8" x 17' 3.8"Autre
- Autre2ième étage12' 9.4" x 13' 3"Autre
- Chambre à coucher2ième étage1' 11.2" x 9' 10.1"Autre
- Chambre à coucher2ième étage9' 8.9" x 10' 11.1"Autre
- Chambre à coucher2ième étage9' 3.8" x 12' 11.9"Autre
- Salle de lavage2ième étage2' 11.8" x 6' 2"Autre
- Salle de loisirsSupérieur8' 11" x 18' 2.1"Autre
- Chambre à coucherSupérieur8' 6.3" x 10' 7.9"Autre
- Salle de bainsSupérieur5' 2.9" x 9' 8.9"Autre
Agents de cette inscription
Contactez-moi pour plus d’informations
Contactez-moi pour plus d’informations
Emplacement
83 Virginia Ave, Toronto, Ontario, M4C 2S8 Canada
Autour de cette propriété
En savoir plus au sujet du quartier et des commodités autour de cette résidence.
Demander de l’information sur le quartier
En savoir plus au sujet du quartier et des commodités autour de cette résidence
Demander maintenantCalculatrice de versements hypothécaires
- $
- %$
- %
- Capital et intérêts 0
- Impôt foncier 0
- Frais de copropriété 0
Commercialisé par
Sotheby’s International Realty Canada
1867 Yonge Street, Suite 100
Toronto, Ontario, M4S 1Y5

