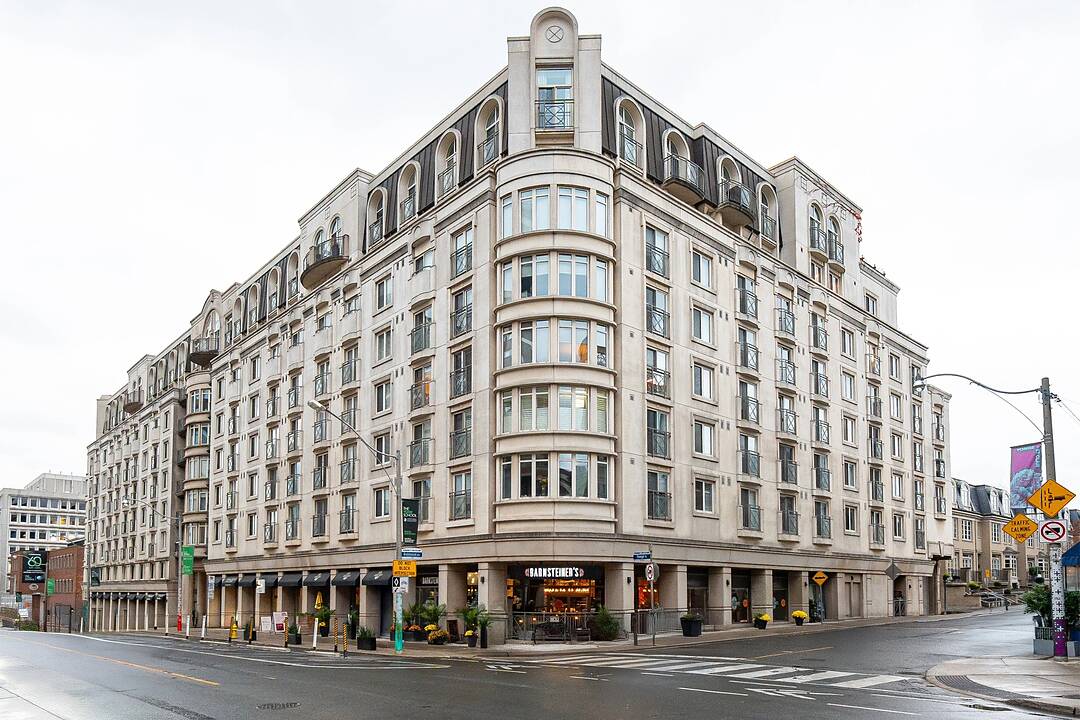Caractéristiques principales
- MLS® #: C12540546
- ID de propriété: SIRC2962098
- Type de propriété: Résidentiel, Condo
- Aire habitable: 2 546 pi.ca.
- Construit en: 1998
- Chambre(s) à coucher: 2
- Salle(s) de bain: 2
- Pièces supplémentaires: Sejour
- Stationnement(s): 2
- Frais de copropriété mensuels: 1 845$
- Taxes municipales 2025: 6 376$
- Inscrit par:
- Don Gault
Description de la propriété
Distinctly, One of One. Suite 803 is a sub-penthouse that offers all the hallmarks of fine living. 9-foot smooth ceilings throughout accented by crown mouldings, gallery-quality wall space, and floor-to-ceiling French doors that flood every living space with natural light through custom Hunter Douglas blinds. Hardwood flooring and solid wood Shaker doors throughout exude quality. The inviting foyer leads to the open concept living and dining rooms and a chef-inspired kitchen with exquisite marble counters and curated appliances. The expansive primary bedroom easily supports a king-sized suite of furniture and features 3 double built-in custom closets. A sumptuous 4-piece primary ensuite features a mosaic tile floor, a large shower enclosure and classic double vanity with marble top. The spacious and inviting second bedroom has a large double closet and could serve as your home office and den. The luxury continues with the main bath featuring an immersion tub with a rain shower, a large vanity and additional storage cabinet. All 6 floor-to-ceiling French doors provide access to 3 balconies that wrap this beautiful corner suite. This extraordinary living space comes with 2 deeded parking spaces that are just steps from a large, exclusive use locker. 1 Balmoral Avenue is a mid-rise building of only 133 suites with impeccable property management, a dedicated, long-serving Concierge team and support staff. 40 visitor parking spaces and 2 guest suites ensure your guests are comfortably accommodated.
Téléchargements et médias
Caractéristiques
- Appareils ménagers en acier inox
- Balcon
- Climatisation centrale
- Concierge
- Plancher en bois
- Salle de bain attenante
- Salle de conditionnement physique
- Salle de lavage
- Stationnement
- Ville
Pièces
- TypeNiveauDimensionsPlancher
- FoyerAppartement5' 3.7" x 10' 5.5"Autre
- SalonAppartement11' 7.7" x 18' 7.2"Autre
- Salle à mangerAppartement6' 11.4" x 16' 5.6"Autre
- CuisineAppartement9' 10.1" x 13' 9.3"Autre
- Bois durAppartement12' 9.1" x 21' 3.6"Autre
- Salle de bainsAppartement9' 2.6" x 9' 2.6"Autre
- Chambre à coucherAppartement6' 11.4" x 16' 5.6"Autre
- Salle de bainsAppartement8' 6.7" x 9' 2.6"Autre
Contactez-moi pour plus d’informations
Emplacement
1 Balmoral Ave #803, Toronto, Ontario, M4V 3B9 Canada
Autour de cette propriété
En savoir plus au sujet du quartier et des commodités autour de cette résidence.
Demander de l’information sur le quartier
En savoir plus au sujet du quartier et des commodités autour de cette résidence
Demander maintenantCalculatrice de versements hypothécaires
- $
- %$
- %
- Capital et intérêts 0
- Impôt foncier 0
- Frais de copropriété 0
Commercialisé par
Sotheby’s International Realty Canada
1867 Yonge Street, Suite 100
Toronto, Ontario, M4S 1Y5

