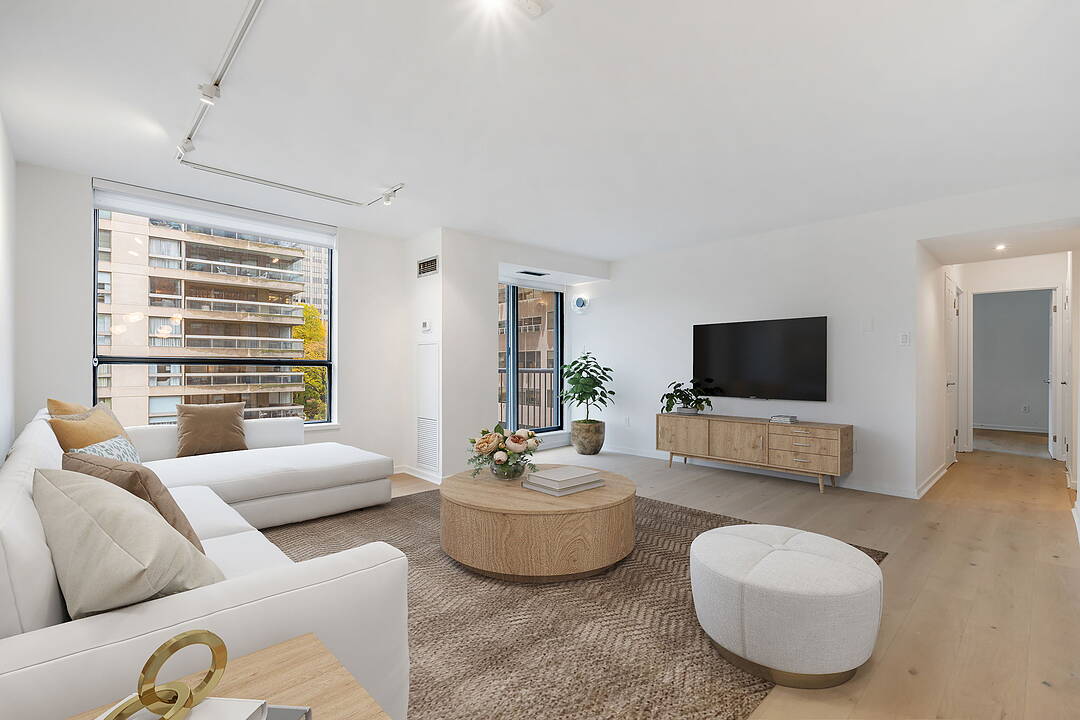Caractéristiques principales
- MLS® #: C12779438
- ID de propriété: SIRC2959537
- Type de propriété: Résidentiel, Condo
- Genre: Moderne
- Superficie habitable: 965 pi.ca.
- Chambre(s) à coucher: 2
- Salle(s) de bain: 2
- Pièces supplémentaires: Sejour
- Stationnement(s): 1
- Frais de copropriété mensuels: 1 567$
- Taxes municipales 2025: 3 627$
- Inscrit par:
- Trish Bongard Godfrey, Paul Maranger, Christian Vermast
Description de la propriété
Hidden gem! The Westclair is set back from the street and coveted by its owners for its location and lifestyle. It is steps away from all the amenities and services of midtown Toronto, including streetcar, subway access, convenient grocery shopping, LCBO, restaurants, ravine, the beltline, and local sports clubs. This two-bedroom suite has recently been updated with brand-new engineered hardwood light oak floors, a new slide in range, counters, and sink, and more. South and west-facing balcony overlooks Granite Place and quiet south city views. The primary king-size bedroom has wall-to-wall closets and a walk-in closet, plus a 4 piece ensuite bathroom. Includes a second bedroom with double closet, a 3 piece guest bathroom, 24-7 on-site reception-security, one car underground parking and an oversized storage locker. Residents enjoy a rooftop terrace with expansive south views, barbeque, and a mid-level terrace and lounge. This suite offers excellent value and is move-in ready.
Téléchargements et médias
Caractéristiques
- Appareils ménagers en acier inox
- Climatisation centrale
- Concierge
- Métropolitain
- Patio sur le toit
- Penderie
- Plan d'étage ouvert
- Plancher en bois
- Salle de conditionnement physique
- Salle de lavage
- Stationnement
- Ville
Pièces
- TypeNiveauDimensionsPlancher
- FoyerPrincipal4' 8.1" x 6' 9.1"Autre
- SalonPrincipal17' 1.9" x 23' 5.8"Autre
- Salle à mangerPrincipal17' 1.9" x 23' 5.8"Autre
- CuisinePrincipal7' 4.9" x 9' 4.9"Autre
- Bois durPrincipal8' 11" x 14' 11.9"Autre
- Salle de bainsPrincipal0' x 0'Autre
- Chambre à coucherPrincipal6' 11.4" x 10' 7.1"Autre
- Salle de bainsPrincipal0' x 0'Autre
- AutrePrincipal0' x 0'Autre
Agents de cette inscription
Contactez-nous pour plus d’informations
Contactez-nous pour plus d’informations
Emplacement
47 St Clair Ave W #503, Toronto, Ontario, M4V 3A5 Canada
Autour de cette propriété
En savoir plus au sujet du quartier et des commodités autour de cette résidence.
Demander de l’information sur le quartier
En savoir plus au sujet du quartier et des commodités autour de cette résidence
Demander maintenantCalculatrice de versements hypothécaires
- $
- %$
- %
- Capital et intérêts 0
- Impôt foncier 0
- Frais de copropriété 0
Commercialisé par
Sotheby’s International Realty Canada
1867 Yonge Street, Suite 100
Toronto, Ontario, M4S 1Y5

