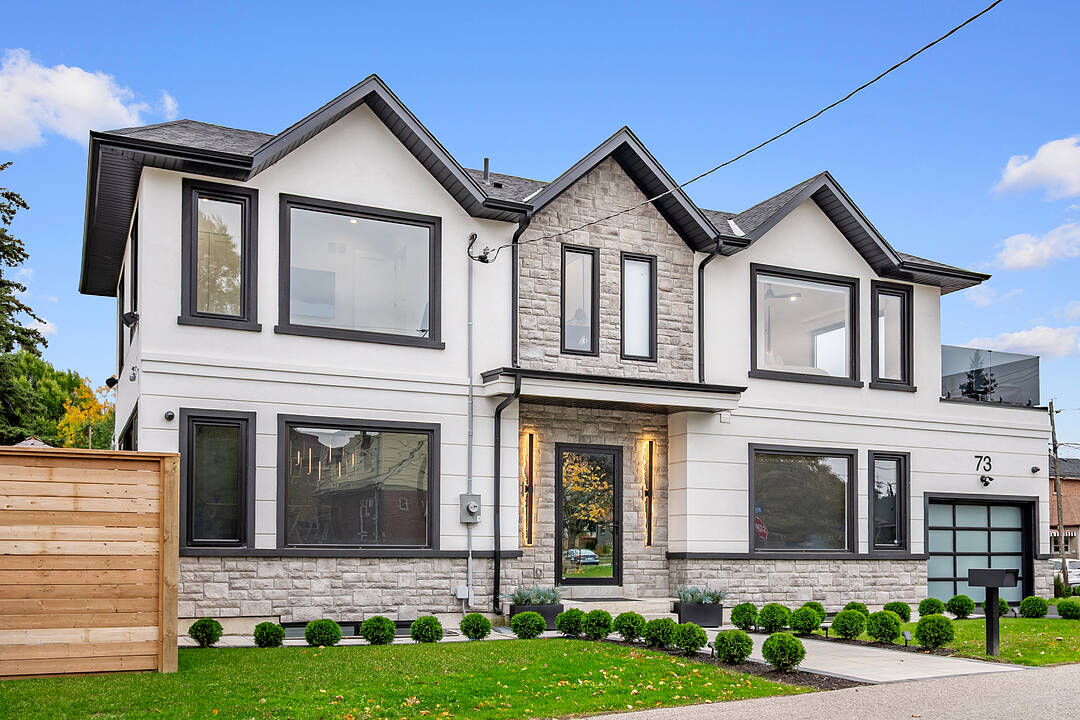Caractéristiques principales
- MLS® #: W12522960
- ID de propriété: SIRC2950272
- Type de propriété: Résidentiel, Maison unifamiliale détachée
- Genre: Sur mesure
- Chambre(s) à coucher: 3
- Salle(s) de bain: 3
- Pièces supplémentaires: Sejour
- Stationnement(s): 2
- Inscrit par:
- Ashley Eikerman
Description de la propriété
Welcome to this impeccably finished, executive furnished custom home ideally situated at the foot of Sunnylea-just 15 minutes from downtown Toronto. Perfectly positioned for effortless living, the home offers exceptional proximity to major highways, the GO Train, Pearson International Airport, and the premier shopping and dining at Sherway Gardens. Families will appreciate the convenience of excellent public and private schools nearby, along with direct access to a beautiful bike trail system leading to the lake and all the way downtown. Designed for comfort, sophistication, and seamless convenience, the residence features a full Control 4 smart home system ensuring personalized automation throughout. The main floor showcases a showpiece chef's kitchen with integrated appliances and an impressive 10 feet island, ideal for cooking, gathering, and entertaining. Large sliding doors open to an expansive deck complete with a built-in barbecue and private hot tub, creating a true indoor-outdoor retreat for evening relaxation or weekend hosting. A spacious living room with a sleek linear porcelain fireplace and custom wood feature wall offers a warm and contemporary setting to unwind or welcome guests. An elegant office and beautifully designed powder room complete this exceptional main-floor layout. Direct access from the garage connects to the mudroom, providing room for a vehicle or storage, along with a Level 2 EV charger. Upstairs, the luxurious primary suite delivers hotel-inspired comfort with a glass-enclosed shower, double vanity, built-in speakers, walk-in closet with illuminated glass cabinetry, a private water closet with washlet and heated seat, and a tranquil balcony perfect for sunset views. The second level also features two additional spacious bedrooms and a convenient laundry room, ensuring everyday comfort and functionality. Welcome to absolute style and comfort in a beautifully efficient home in Toronto's west end!
Caractéristiques
- Arrière-cour
- Balcon
- Climatisation
- Climatisation centrale
- Foyer
- Garage
- Garde-manger
- Penderie
- Salle de bain attenante
- Salle de lavage
- Spa / bain tourbillon
- Stationnement
Pièces
- TypeNiveauDimensionsPlancher
- SalonPrincipal14' 1.2" x 17' 11.1"Autre
- CuisinePrincipal12' 9.5" x 17' 4.6"Autre
- Salle à mangerPrincipal11' 5.7" x 55' 5.3"Autre
- Autre2ième étage10' 3.6" x 16' 10.7"Autre
- Chambre à coucher2ième étage13' 10.9" x 9' 10.1"Autre
- Chambre à coucher2ième étage13' 10.9" x 9' 10.1"Autre
Agents de cette inscription
Contactez-moi pour plus d’informations
Contactez-moi pour plus d’informations
Emplacement
73 Guthrie Ave, Toronto, Ontario, M8Y 3L2 Canada
Autour de cette propriété
En savoir plus au sujet du quartier et des commodités autour de cette résidence.
Demander de l’information sur le quartier
En savoir plus au sujet du quartier et des commodités autour de cette résidence
Demander maintenantCommercialisé par
Sotheby’s International Realty Canada
3109 Bloor Street West, Unit 1
Toronto, Ontario, M8X 1E2

