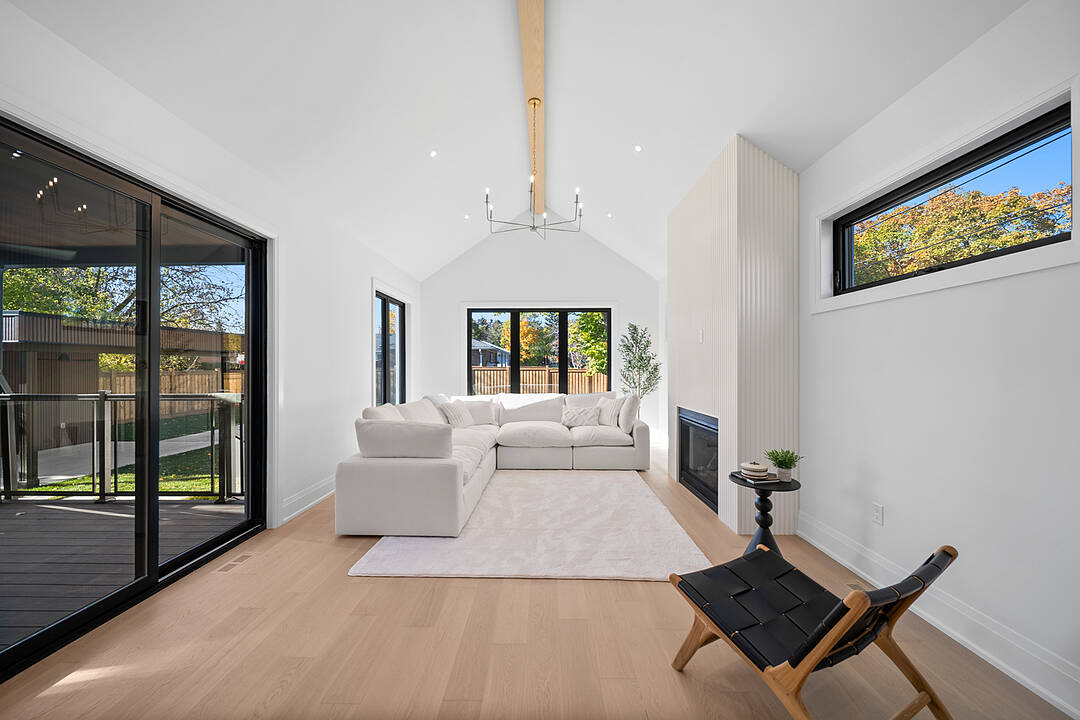Caractéristiques principales
- MLS® #: W12520404
- ID de propriété: SIRC2950264
- Type de propriété: Résidentiel, Maison unifamiliale détachée
- Genre: Moderne
- Grandeur du terrain: 11 315 pi.ca.
- Chambre(s) à coucher: 4
- Salle(s) de bain: 5
- Stationnement(s): 7
- Inscrit par:
- Andria Dametto, Susan Saccucci
Description de la propriété
Welcome to 118 Warwood Road- a striking modern farmhouse situated on an estate size 73' x 155' lot in Etobicoke's exclusive Glen Park community. This custom rebuilt residence pairs timeless architectural design with exceptional craftsmanship and scale rarely found in the city. A wraparound front porch frames the home's impressive façade, and provides a welcoming space for conversation, relaxation, or simply appreciating the beauty of its surroundings. The interior showcases open, sunlit spaces with vaulted ceilings, a 10 foot quartz island, custom cabinetry, and a full walk-in pantry. Flooded with natural light from its large windows and dramatic sliding doors, the home offers a bright, airy ambiance year-round. Designed for entertaining and everyday luxury, the property includes a saltwater pool, new cabana, and meticulously landscaped grounds- all finished to the highest standards. Set in one of Etobicoke's most desirable neighbourhoods, Glen Park is a community defined by connection, convenience, and pride of ownership. The Glen Park Homeowners Association organizes seasonal events that foster a genuine sense of neighbourhood spirit. Families appreciate the areas top-rated schools, close-knit streets, and access to excellent amenities-from local shops and cafés to public libraries and recreational facilities. Nearby West Deane Park offers kilometres of scenic trails for walking and cycling. With Highway 427, Pearson Airport, and downtown Toronto, all within an easy reach, this location combines city accessibility with a rare sense of space and privacy. 118 Warwood Road delivers the best of Etobicoke living- a property that embodies quality, scale, and enduring style in a community where every detail contributes to an exceptional way of life. Few communities capture such a rare balance of connection, comfort, and sophistication-Glen Park stands as a place that truly enriches the lives of those who call it home.
Visite libre
- DateHeure
- Sam. 15/11/202514:00h - 16:00h Ajouter au calendrier
- Dim. 16/11/202514:00h - 16:00h Ajouter au calendrier
Téléchargements et médias
Caractéristiques
- Appareils ménagers en acier inox
- Appareils ménagers haut-de-gamme
- Arrière-cour
- Balcon entourant la maison
- Bar à petit-déjeuner
- Butlers Pantry
- Climatisation centrale
- Clôture brise-vue
- Clôture en bois
- Coin bar
- Comptoirs en quartz
- Cuisine avec coin repas
- Espace extérieur
- Fenêtres / porte isolantes
- Foyer
- Garage
- Garde-manger
- Jardins
- Patio
- Penderie
- Pièce de détente
- Piscine extérieure
- Plafonds voûtés
- Plan d'étage ouvert
- Plancher en bois
- Planchers chauffants
- Salle de bain attenante
- Salle de lavage
- Salle-penderie
- Sous-sol – aménagé
- Stationnement
- Système d’arrosage
- Système d’arrosage
- Système de sécurité
- Terrasse
- Véranda
- Vie Communautaire
Pièces
- TypeNiveauDimensionsPlancher
- FoyerPrincipal11' 9.3" x 19' 6.2"Autre
- CuisinePrincipal14' 7.9" x 16' 6.8"Autre
- Garde-mangerPrincipal6' 4.7" x 11' 9.3"Autre
- Salle à mangerPrincipal14' 9.9" x 22' 4.5"Autre
- Bureau à domicilePrincipal8' 7.1" x 11' 10.7"Autre
- VestibulePrincipal6' 8.3" x 21' 2.3"Autre
- Pièce principalePrincipal13' 9.7" x 18' 7.2"Autre
- Autre2ième étage14' 5.6" x 19' 3.4"Autre
- Autre2ième étage10' 2" x 14' 6.8"Autre
- Chambre à coucher2ième étage11' 4.6" x 11' 8.5"Autre
- Chambre à coucher2ième étage11' 4.6" x 11' 11.7"Autre
- Chambre à coucher2ième étage10' 11.1" x 12' 6.7"Autre
- Salle de lavage2ième étage8' 11" x 9' 7.3"Autre
- Salle de jeuxSupérieur17' 11.7" x 38' 10.1"Autre
- CuisineSupérieur7' 3.4" x 10' 9.1"Autre
- ServiceSupérieur7' 11.6" x 22' 10.8"Autre
- AutreSous-sol6' 6.7" x 7' 10"Autre
Agents de cette inscription
Contactez-nous pour plus d’informations
Contactez-nous pour plus d’informations
Emplacement
118 Warwood Rd N, Toronto, Ontario, M9B 5B7 Canada
Autour de cette propriété
En savoir plus au sujet du quartier et des commodités autour de cette résidence.
Demander de l’information sur le quartier
En savoir plus au sujet du quartier et des commodités autour de cette résidence
Demander maintenantCalculatrice de versements hypothécaires
- $
- %$
- %
- Capital et intérêts 0
- Impôt foncier 0
- Frais de copropriété 0
Commercialisé par
Sotheby’s International Realty Canada
3109 Bloor Street West, Unit 1
Toronto, Ontario, M8X 1E2

