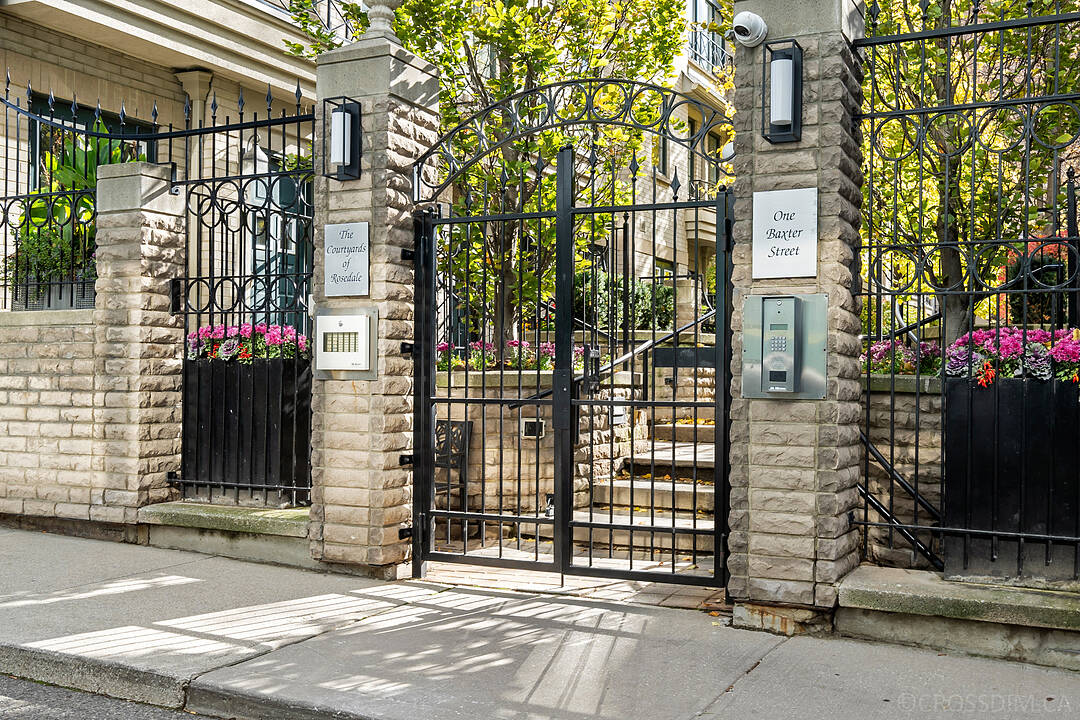Caractéristiques principales
- MLS® #: C12518670
- ID de propriété: SIRC2946968
- Type de propriété: Résidentiel, Condo
- Genre: Contemporain
- Aire habitable: 1 960 pi.ca.
- Chambre(s) à coucher: 3+1
- Salle(s) de bain: 3
- Pièces supplémentaires: Sejour
- Stationnement(s): 1
- Frais de copropriété mensuels: 1 327$
- Taxes municipales 2025: 7 345$
- Inscrit par:
- Daena Allen-Noxon
Description de la propriété
Welcome to The Gated Courtyards of Rosedale, a refined New York - style enclave tucked away off of Yonge St. One of Toronto's best kept secrets. This beautiful designer renovated 1900+ SQ FT residence boasts quality, outdoor space, abundant natural light, functional open space and great wall space perfect for showcasing your favourite art pieces. The custom gourmet kitchen flows seamlessly into the living areas, while the primary suite occupies the entire third floor, featuring a cathedral ceiling, luxurious spa like 5-Piece ensuite bathroom and custom walk in closet. Enjoy the benefit of a loft for a home office, yoga or art studio with walk-out to a brand new terrace offering stunning treetop and valley views. The lower level, currently used as a family room with ensuite bathroom and laundry facilities offers an array of options, keep as a family space or convert to a home gym or office. With an underground parking spot providing direct access to your suite, you can leave your car behind and explore the vibrant neighbourhood. With a walk score of 95 you are just steps from shops and restaurants in Yorkville, Bloor St and Summerhill, 2 minute walk to Rosedale Subway Station, parks, and convenient access to Don Valley walking and biking trails. This is a truly unique offering.
Téléchargements et médias
Caractéristiques
- Appareils ménagers en acier inox
- Aspirateur central
- Bar à petit-déjeuner
- Climatisation centrale
- Comptoirs en marbre
- Cuisine avec coin repas
- Foyer
- Garage
- Intimité
- Métropolitain
- Patio sur le toit
- Penderie
- Pièce de détente
- Plafonds cathédrale
- Plan d'étage ouvert
- Plancher en bois
- Salle de bain attenante
- Salle de lavage
- Salle-penderie
- Scénique
- Sous-sol – aménagé
- Stationnement
- Terrasse
- Vie Communautaire
- Ville
Pièces
- TypeNiveauDimensionsPlancher
- CuisinePrincipal6' 11.8" x 17' 3.3"Bois dur
- Salle à mangerPrincipal9' 2.6" x 10' 2.8"Bois dur
- SalonPrincipal12' 6.7" x 12' 7.1"Bois dur
- Chambre à coucher2ième étage11' 6.5" x 12' 5.2"Moquette
- Chambre à coucher2ième étage12' 6" x 12' 6.3"Moquette
- Chambre à coucher principale3ième étage12' 7.9" x 30' 8.5"Moquette
- LoftInférieur12' 6" x 14' 4.8"Moquette
- Salle de loisirsSupérieur12' 6.3" x 19' 1.9"Moquette
Agents de cette inscription
Contactez-moi pour plus d’informations
Contactez-moi pour plus d’informations
Emplacement
1 Baxter St #3, Toronto, Ontario, M4W 3W1 Canada
Autour de cette propriété
En savoir plus au sujet du quartier et des commodités autour de cette résidence.
Demander de l’information sur le quartier
En savoir plus au sujet du quartier et des commodités autour de cette résidence
Demander maintenantCalculatrice de versements hypothécaires
- $
- %$
- %
- Capital et intérêts 0
- Impôt foncier 0
- Frais de copropriété 0
Commercialisé par
Sotheby’s International Realty Canada
1867 Yonge Street, Suite 100
Toronto, Ontario, M4S 1Y5

