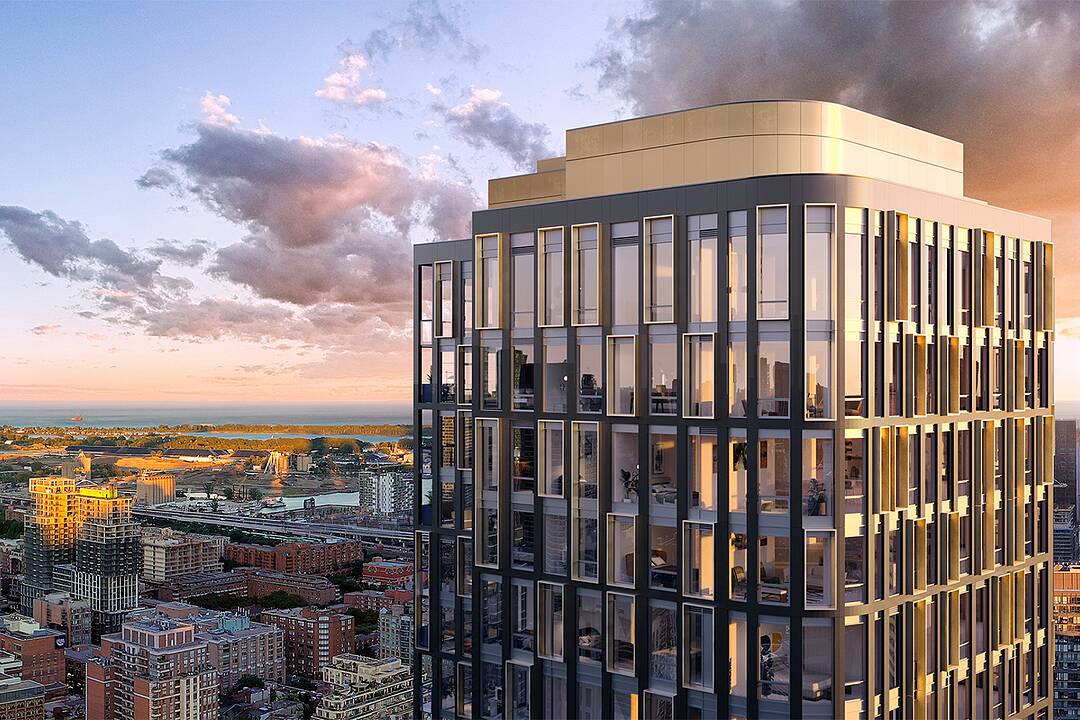Caractéristiques principales
- ID de propriété: SIRC2946966
- Type de propriété: Résidentiel, Condo
- Genre: Moderne
- Aire habitable: 545 pi.ca.
- Construit en: 2026
- Chambre(s) à coucher: 1
- Salle(s) de bain: 1
- Age approximatif: New
- Frais de copropriété mensuels: 387$
- Inscrit par:
- Matt D'Aguanno-Bairos, Angelique Addeo
Description de la propriété
Perched high above the city on the 21st floor, Suite 2111 at ALiAS Condos is an intelligently designed one-bedroom, one-bathroom residence offering an elevated vantage point over Toronto’s dynamic Church Street corridor. Uniquely positioned on an interior corner on the north side of the building with both northerly and easterly exposure offering morning light and skyline views, this suite balances modern efficiency with bold architectural character, a hallmark of the Teeple Architects design brought to life by Madison Group.
Spanning approximately 545 square feet, Suite 2111 features a highly functional layout with 9 foot ceilings, anchored by an open-concept kitchen, living, and dining area that flows naturally toward the windows. The bedroom is privately tucked away for comfort and quiet, while the bathroom showcases contemporary finishes and thoughtful lighting.
The colour palette draws inspiration from the captivating gradient of a meridian sky, thoughtfully combining light-toned stone, medium grey ceramics, and dusky wood to achieve a refined balance of contrast that evokes a sense of understated richness and warmth. The kitchen is outfitted with a full suite of Miele appliances, including a 24” built-in oven, electric glass-ceramic surface cooktop, integrated refrigerator, and panelled dishwasher, framed by quartz countertops and backsplash, custom cabinetry, under-cabinet lighting, and a pull-down faucet. The bathroom features an elegant tub-shower combo with porcelain tile surround, porcelain tile flooring, and pot lighting, an integrated solid surface sink with quartz countertop and a chrome faucet, as well as custom-designed cabinetry. A stacked washer and dryer is discreetly located in-suite, while additional conveniences include a keyless digital entry, one-touch smart climate control, and pre-wiring for cable and internet.
As a resident of ALiAS, you'll enjoy access to over 18,000 square feet of indoor and outdoor amenities, including a state-of-the-art fitness centre and Peloton Room, a party lounge with an outdoor grilling deck and pizza oven, a pet spa, co-working spaces, and a whimsical kids’ zone with indoor and outdoor play areas.
Perfectly situated at the corner of Church and Richmond, just moments from the Financial District, Yonge-Dundas Square, and St. Lawrence Market, Suite 2111 places you at the heart of downtown Toronto’s energy, with a lifestyle that rises to meet it. This is a rare opportunity to own a brand new one bedroom condo in a landmark building, combining visionary architecture, expressive interiors, and a prime urban address.
Téléchargements et médias
Caractéristiques
- Ascenseur
- Comptoirs en quartz
- Maison d'invités
- Métropolitain
- Nouvellement construit
- Plan d'étage ouvert
- Salle de conditionnement physique
- Salle de lavage
- Salle de média / théâtre
- Université/Collège
- Ville
Pièces
- TypeNiveauDimensionsPlancher
- SalonPrincipal15' 1.8" x 16' 2"Bois dur
- Salle à mangerPrincipal15' 1.8" x 16' 2"Bois dur
- CuisinePrincipal15' 1.8" x 16' 2"Bois dur
- Chambre à coucher principalePrincipal10' 7.1" x 8' 2.8"Bois dur
Agents de cette inscription
Contactez-nous pour plus d’informations
Contactez-nous pour plus d’informations
Emplacement
120 Church Street #2111, Toronto, Ontario, M5C 2G8 Canada
Autour de cette propriété
En savoir plus au sujet du quartier et des commodités autour de cette résidence.
Demander de l’information sur le quartier
En savoir plus au sujet du quartier et des commodités autour de cette résidence
Demander maintenantCalculatrice de versements hypothécaires
- $
- %$
- %
- Capital et intérêts 0
- Impôt foncier 0
- Frais de copropriété 0
Commercialisé par
Sotheby’s International Realty Canada
1867 Yonge Street, Suite 100
Toronto, Ontario, M4S 1Y5

