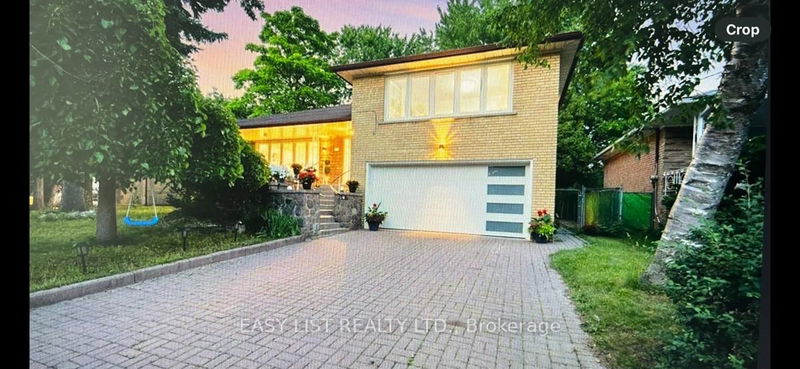Caractéristiques principales
- MLS® #: C10426382
- ID de propriété: SIRC2945831
- Type de propriété: Résidentiel, Maison unifamiliale détachée
- Construit en: 31
- Chambre(s) à coucher: 3+2
- Salle(s) de bain: 4
- Pièces supplémentaires: Sejour
- Stationnement(s): 4
- Inscrit par:
- EASY LIST REALTY LTD.
Description de la propriété
For more info on this property, please click the Brochure button below. Location! Premium 60ft frontage lot! 3,400 sqft living space including bonus family room! 2023 renovations with 5 bedrooms & 4 bathrooms! Soaring 10ft ceiling in foyer, primary bedroom with 3pc ensuite, open concept formal living & dining room, huge renovated gourmet kitchen with large centre island & breakfast area including walkout to luxury sized backyard deck & massive bay window, family room with built-in bookcase & walkout to backyard, separate entrance to 2 bedroom basement with separate living quarters, with high ceilings & large above grade windows, potential rental income for basement area. Luxury backyard deck with pergola, minutes to amenities, shopping at Promenade & Center-point malls, York University, TTC subway station, hwy 400 & 401.
Agents de cette inscription
Demandez plus d’infos
Demandez plus d’infos
Emplacement
5 Stonedene Blvd, Toronto, Ontario, M2R 3C6 Canada
Autour de cette propriété
En savoir plus au sujet du quartier et des commodités autour de cette résidence.
Demander de l’information sur le quartier
En savoir plus au sujet du quartier et des commodités autour de cette résidence
Demander maintenantCalculatrice de versements hypothécaires
- $
- %$
- %
- Capital et intérêts 0
- Impôt foncier 0
- Frais de copropriété 0

