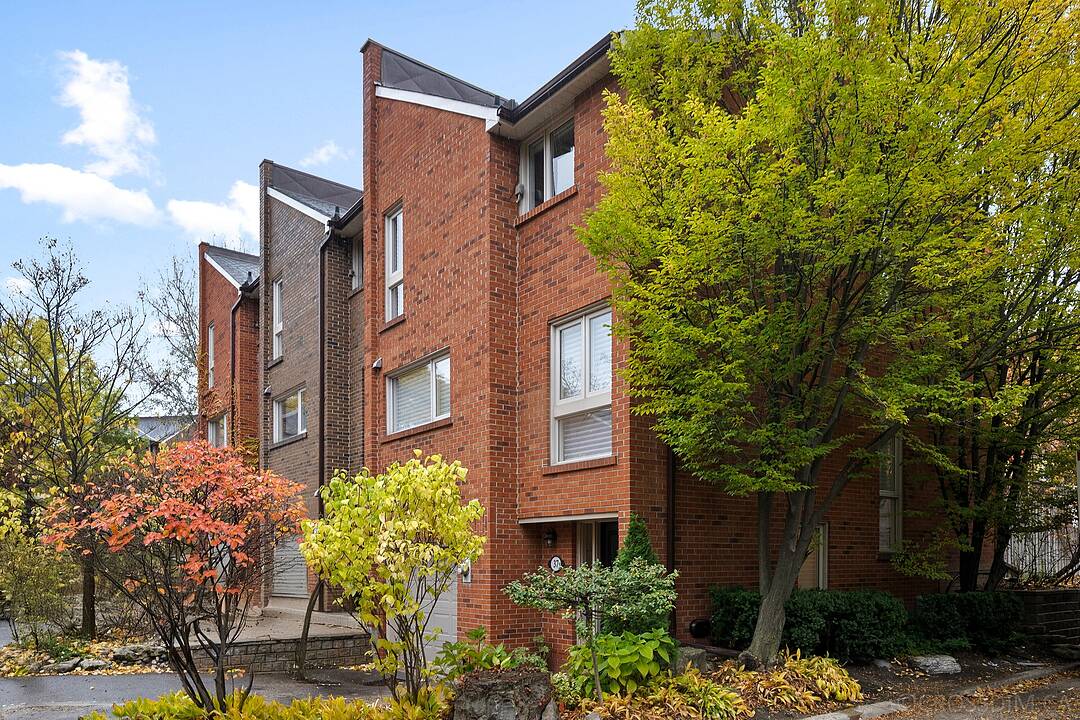Caractéristiques principales
- MLS® #: C12513848
- ID de propriété: SIRC2944276
- Type de propriété: Résidentiel, Maison de ville
- Genre: Contemporain
- Superficie habitable: 1 850 pi.ca.
- Chambre(s) à coucher: 3
- Salle(s) de bain: 2+1
- Pièces supplémentaires: Sejour
- Stationnement(s): 2
- Frais de copropriété mensuels: 1 010$
- Taxes municipales 2025: 6 101$
- Inscrit par:
- Daena Allen-Noxon
Description de la propriété
Welcome to the townhomes of Bedford Glen - an exclusive and highly sought-after enclave perfectly situated at Avenue Road and Lawrence.
This beautifully renovated end-unit townhome is filled with natural light and showcases hardwood floors throughout. The spacious living room, featuring a cozy gas fireplace, opens onto a private, fenced interlock terrace ideal for outdoor living, entertaining, or gardening. The kitchen is a home chef's delight, complete with granite countertops and an inviting eat-in area. Upstairs, generously sized bedrooms and tastefully renovated bathrooms offer comfort and style. The lower level provides a versatile recreation space with a second gas fireplace and convenient ensuite laundry, creating ample room for families, downsizers, or snowbirds alike. A private driveway and attached garage accommodate two vehicles, with ample visitor parking nearby.
Enjoy the convenience of being just steps from transit, boutique shops, fine restaurants, Havergal College, and other top-rated schools-with easy access to Highway 401 for seamless commuting.
Recent upgrades: forced air gas furnace, 2 new bathrooms, window treatments, wool runner, replaced broadloom with hardwood, turn key move in and just enjoy maintenance free living
Téléchargements et médias
Caractéristiques
- 2 foyers
- Arrière-cour
- Climatisation centrale
- Clôture brise-vue
- Cuisine avec coin repas
- Garage
- Métropolitain
- Patio
- Pièce de détente
- Salle de bain attenante
- Salle de lavage
- Sous-sol – aménagé
- Stationnement
Pièces
- TypeNiveauDimensionsPlancher
- SalonPrincipal12' 8.8" x 19' 1.9"Bois dur
- Salle à mangerPrincipal10' 9.9" x 14' 6.8"Bois dur
- CuisinePrincipal8' 11.8" x 19' 7.4"Bois dur
- Chambre à coucher principale2ième étage12' 2.8" x 16' 8.7"Bois dur
- Chambre à coucher2ième étage10' 2.8" x 10' 3.6"Bois dur
- Chambre à coucher2ième étage8' 5.9" x 9' 6.9"Bois dur
- Salle de loisirsRez-de-chaussée8' 8.5" x 18' 6.8"Bois dur
- Salle de lavageSupérieur8' 8.5" x 14' 6.8"Autre
Agents de cette inscription
Contactez-moi pour plus d’informations
Contactez-moi pour plus d’informations
Emplacement
37 Sylvan Valleyway, Toronto, Ontario, M5M 4M4 Canada
Autour de cette propriété
En savoir plus au sujet du quartier et des commodités autour de cette résidence.
Demander de l’information sur le quartier
En savoir plus au sujet du quartier et des commodités autour de cette résidence
Demander maintenantCalculatrice de versements hypothécaires
- $
- %$
- %
- Capital et intérêts 0
- Impôt foncier 0
- Frais de copropriété 0
Commercialisé par
Sotheby’s International Realty Canada
1867 Yonge Street, Suite 100
Toronto, Ontario, M4S 1Y5

