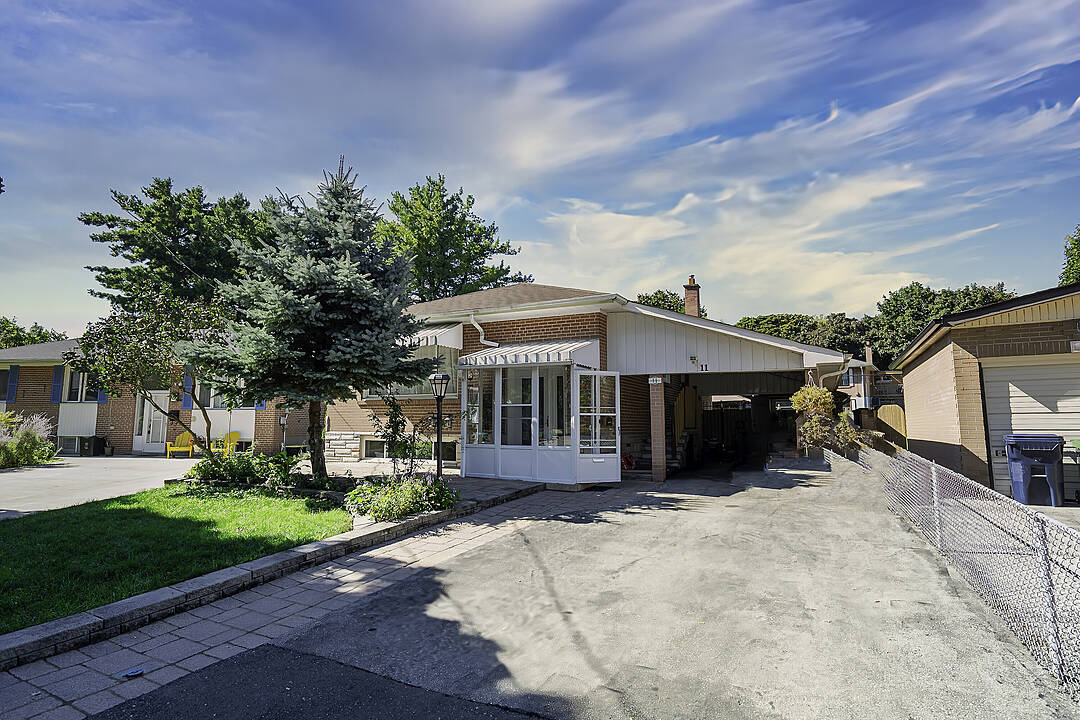Caractéristiques principales
- MLS® #: W12575818
- ID de propriété: SIRC2941030
- Type de propriété: Résidentiel, Maison unifamiliale détachée
- Genre: Plain-pied
- Grandeur du terrain: 4 282,95 pi.ca.
- Chambre(s) à coucher: 3+2
- Salle(s) de bain: 2
- Pièces supplémentaires: Sejour
- Stationnement(s): 4
- Inscrit par:
- Ernie Arrizza, Heath Joshi
Description de la propriété
Welcome to 11 Buckhorn Place, a charming and beautifully maintained 3-bedroom bungalow tucked away on a quiet, family-friendly cul-de-sac in one of Toronto's most desirable neighbourhoods. This inviting home offers the perfect blend of modern comfort, timeless style, and exceptional convenience. Step inside to discover an open-concept living and dining area filled with natural light - an ideal space for both relaxing evenings and entertaining guests. The updated kitchen boasts stainless steel appliances, ample cabinetry, and a functional layout that will delight any home chef. Each of the three spacious bedrooms provides comfort and privacy, while the beautifully finished lower level offers a versatile recreation space - perfect for a family room, home office, gym, or guest suite. The home has been freshly painted throughout and features no carpet, ensuring a clean, modern aesthetic. Step outside to your own private backyard oasis, featuring a sparkling in-ground pool and a large patio area, ideal for summer barbecues and outdoor entertaining. The lush, landscaped yard offers both beauty and tranquility, creating the ultimate setting for relaxation. The carport area has been fully renovated and now includes an outdoor storage area with marble closets and stone counters, providing both functionality and style. Located just minutes from top-rated schools, scenic parks, shopping centres, and convenient public transit, this home offers everything you need for a connected yet peaceful lifestyle. Whether you're starting a new chapter, raising a family, or looking to downsize without compromise, 11 Buckhorn Place delivers the perfect balance of comfort, style, and location. Don't miss your chance to own this exceptional home in a prime Toronto community - where every detail has been designed for easy, elegant living.
Téléchargements et médias
Caractéristiques
- Appareils ménagers en acier inox
- Arrière-cour
- Climatisation
- Climatisation centrale
- Clôture brise-vue
- Patio
- Piscine extérieure
- Plan d'étage ouvert
- Plancher en bois
- Salle de lavage
- Salle-penderie
- Sous-sol – aménagé
- Sous-sol avec entrée indépendante
- Stationnement
- Vie Communautaire
Pièces
- TypeNiveauDimensionsPlancher
- SalonPrincipal10' 2" x 15' 8.9"Autre
- Salle à mangerPrincipal8' 2.4" x 12' 5.6"Autre
- CuisinePrincipal9' 2.2" x 9' 10.1"Autre
- AtriumPrincipal10' 2" x 12' 9.5"Autre
- Chambre à coucherPrincipal8' 10.2" x 12' 5.6"Autre
- Chambre à coucherPrincipal8' 10.2" x 10' 2"Autre
- Salle de bainsPrincipal6' 10.6" x 9' 10.1"Autre
- SalonSupérieur15' 8.1" x 18' 8"Autre
- CuisineSupérieur9' 8.1" x 15' 8.1"Autre
- Chambre à coucherSupérieur0' x 0'Autre
- Chambre à coucherSupérieur0' x 0'Autre
- Salle de bainsSupérieur0' x 0'Autre
- Salle de lavageSupérieur0' x 0'Autre
- Salle de bainsSupérieur7' 3.4" x 6' 6.3"Autre
Agents de cette inscription
Contactez-nous pour plus d’informations
Contactez-nous pour plus d’informations
Emplacement
11 Buckhorn Pl, Toronto, Ontario, M9V 2P3 Canada
Autour de cette propriété
En savoir plus au sujet du quartier et des commodités autour de cette résidence.
Demander de l’information sur le quartier
En savoir plus au sujet du quartier et des commodités autour de cette résidence
Demander maintenantCalculatrice de versements hypothécaires
- $
- %$
- %
- Capital et intérêts 0
- Impôt foncier 0
- Frais de copropriété 0
Commercialisé par
Sotheby’s International Realty Canada
3109 Bloor Street West, Unit 1
Toronto, Ontario, M8X 1E2

