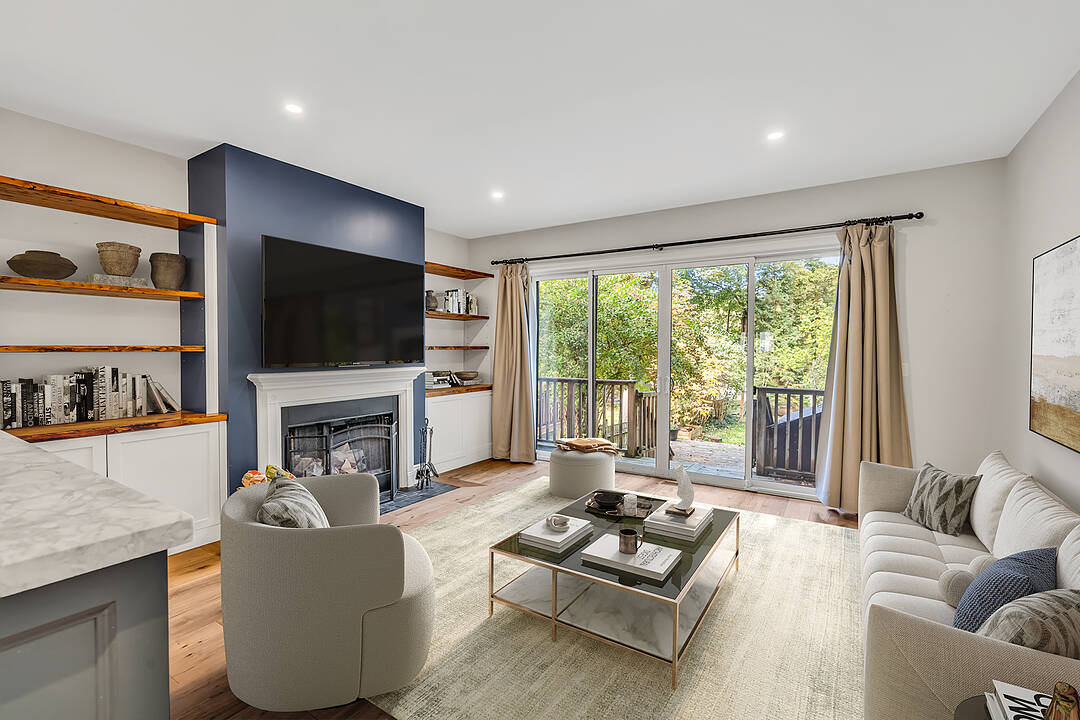Caractéristiques principales
- MLS® #: C12488166
- ID de propriété: SIRC2930885
- Type de propriété: Résidentiel, Maison unifamiliale détachée
- Genre: Moderne
- Superficie habitable: 3 955 pi.ca.
- Chambre(s) à coucher: 6
- Salle(s) de bain: 3+1
- Stationnement(s): 2
- Inscrit par:
- Myles Slocombe
Description de la propriété
Welcome to this deceptively enormous 3-storey 6-bedroom family home providing 3955 square feet of stunning living space and boasting a 206 ft deep lot with direct access to Sherwood Park on quiet and coveted Keewatin Ave. This is a highly family-friendly home in its thoughtful design, layout and finishes, and is located on a highly family-friendly dead-end street that is renowned for its close sense of community in prime midtown Toronto. A practical front mudroom leads into an expansive front living and dining room area, gorgeous open concept chef's kitchen with breakfast bar, step-down family room with wood burning fireplace, and sliding door walkout to a multi-level deck, hot tub and serene backyard. The 2nd floor provides a spacious primary bedroom retreat with walk-in closet, 5-piece ensuite, cathedral ceilings and tranquil views of the deep garden and Sherwood Park; two bright front bedrooms; 4-piece bath and a generous proper laundry room. The 3rd floor features a skylit open play zone/recreation room area on the top landing; 3 additional bright bedrooms; 3rd floor sundeck and large 4-piece bath. The lower level has high ceilings and provides a huge recreation room with separate rear walk-out to the garden. Backing onto Sherwood Park, close to excellent schools and walking distance to Summerhill Market as well as Yonge and Eglinton, Mount Pleasant Village and more, this is a stand-out opportunity for your family that's available as an executive rental for the first time.
Téléchargements et médias
Caractéristiques
- Appareils ménagers en acier inox
- Arrière-cour
- Bar à petit-déjeuner
- Climatisation
- Climatisation centrale
- Foyer
- Jardins
- Métropolitain
- Patio
- Penderie
- Plafonds cathédrale
- Plan d'étage ouvert
- Plancher en bois
- Salle de bain attenante
- Salle de lavage
- Sous-sol avec entrée indépendante
- Spa / bain tourbillon
Pièces
- TypeNiveauDimensionsPlancher
- VestibulePrincipal6' 2" x 6' 7.1"Autre
- SalonPrincipal12' 6" x 14' 2"Autre
- Salle à mangerPrincipal11' 6.1" x 11' 10.9"Autre
- CuisinePrincipal11' 6.9" x 17' 7.8"Autre
- Salle familialePrincipal15' 8.9" x 17' 7.8"Autre
- Autre2ième étage11' 10.9" x 17' 7.8"Autre
- Chambre à coucher2ième étage8' 9.9" x 15' 1.8"Autre
- Chambre à coucher2ième étage9' 3" x 12' 4"Autre
- Chambre à coucher3ième étage8' 11.8" x 15' 8.1"Autre
- Chambre à coucher3ième étage8' 11" x 16' 2.8"Autre
- Chambre à coucher3ième étage8' 11.8" x 16' 6.8"Autre
- Boudoir3ième étage8' 11.8" x 10' 11.1"Autre
- Salle de loisirsSous-sol16' 4.8" x 18' 9.9"Autre
Agents de cette inscription
Contactez-moi pour plus d’informations
Contactez-moi pour plus d’informations
Emplacement
350 Keewatin Ave, Toronto, Ontario, M4P 2A5 Canada
Autour de cette propriété
En savoir plus au sujet du quartier et des commodités autour de cette résidence.
Demander de l’information sur le quartier
En savoir plus au sujet du quartier et des commodités autour de cette résidence
Demander maintenantCommercialisé par
Sotheby’s International Realty Canada
1867 Yonge Street, Suite 100
Toronto, Ontario, M4S 1Y5

