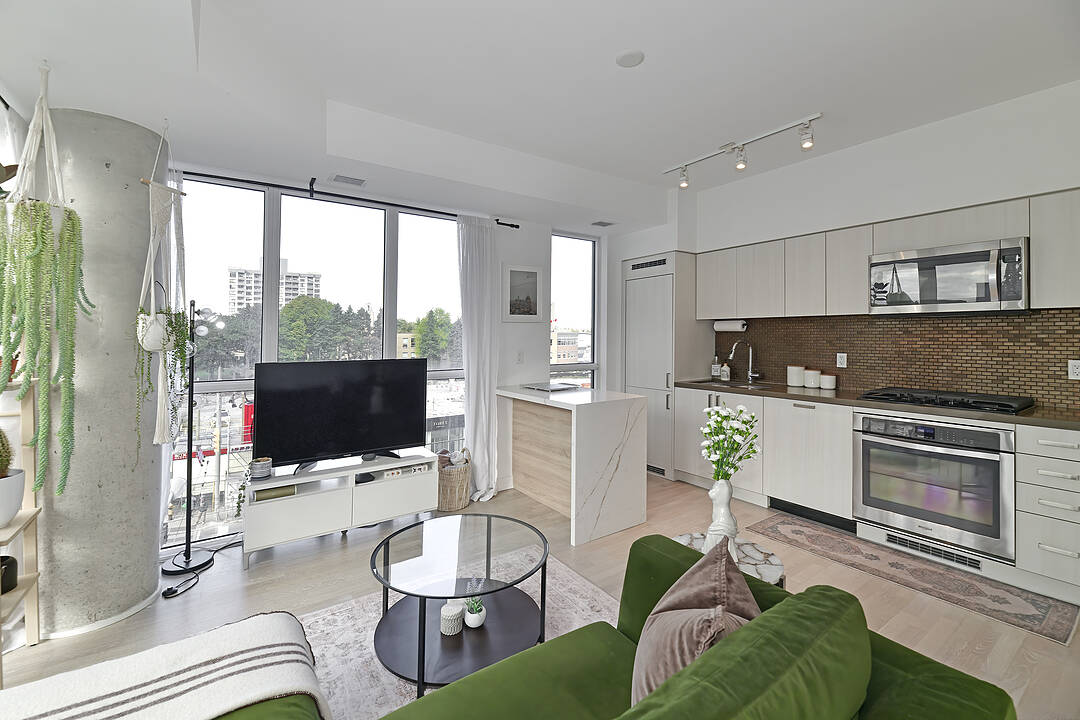Caractéristiques principales
- MLS® #: C12493868
- ID de propriété: SIRC2927156
- Type de propriété: Résidentiel, Condo
- Genre: Moderne
- Superficie habitable: 756 pi.ca.
- Chambre(s) à coucher: 2
- Salle(s) de bain: 2
- Pièces supplémentaires: Sejour
- Stationnement(s): 1
- Frais de copropriété mensuels: 935$
- Taxes municipales 2025: 3 695$
- Inscrit par:
- Josephine Lennon
Description de la propriété
Welcome to 'elevated living'! This fabulous, bright southwest corner suite offers the upmost in 'mid-town' living; offering 2 bedrooms + 2 full baths, an open-concept kitchen area with built-in, stainless steel appliances, gas cooking and beautiful finishes; this modern suite is bright and flooded with natural light; terrific 'urban' views through large windows; combined living/dining room with walk-out to balcony; lots of activity right outside your windows; hardwood floors throughout; sizeable foyer with large closet; master bedroom has 4-piece bathroom; gas line hooked up to balcony; locker is conveniently located directly behind the parking spot; great building amenities offer; guest suite; concierge services; rooftop garden with 'infinity pool' and panoramic views to the lake and beyond, bbq's, lots of tables and chairs set up for outdoor entertaining; indoor facilities include entertainment rooms with full kitchen for catering; tv's; lounges, billiard room, etc. Steps to the subway, shops, restaurants and entertainment; great area with many parks and access to ravine walks.
Téléchargements et médias
Caractéristiques
- Appareils ménagers en acier inox
- Balcon
- Climatisation
- Climatisation centrale
- Concierge
- Espace de rangement
- Maison d'invités
- Métropolitain
- Piscine intérieure
- Plan d'étage ouvert
- Plancher en bois
- Salle de bain attenante
- Salle de billard
- Scénique
- Stationnement
- Ville
Pièces
- TypeNiveauDimensionsPlancher
- SalonAppartement14' 2.4" x 16' 6"Autre
- Salle à mangerAppartement14' 2.4" x 16' 6"Autre
- CuisineAppartement14' 2.4" x 16' 6"Autre
- AutreAppartement10' 3.6" x 10' 7.1"Autre
- Chambre à coucherAppartement9' 10.1" x 10' 7.8"Autre
Agents de cette inscription
Contactez-moi pour plus d’informations
Contactez-moi pour plus d’informations
Emplacement
501 St Clair Ave W #326, Toronto, Ontario, M5P 0A2 Canada
Autour de cette propriété
En savoir plus au sujet du quartier et des commodités autour de cette résidence.
Demander de l’information sur le quartier
En savoir plus au sujet du quartier et des commodités autour de cette résidence
Demander maintenantCalculatrice de versements hypothécaires
- $
- %$
- %
- Capital et intérêts 0
- Impôt foncier 0
- Frais de copropriété 0
Commercialisé par
Sotheby’s International Realty Canada
1867 Yonge Street, Suite 100
Toronto, Ontario, M4S 1Y5

