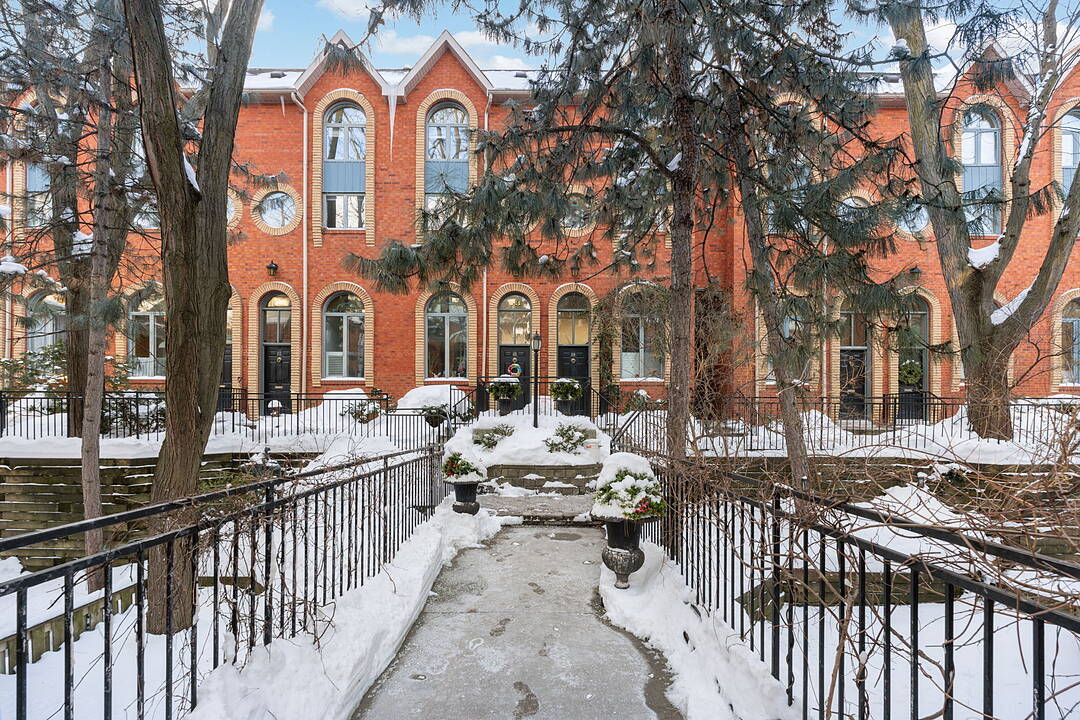Caractéristiques principales
- MLS® #: C12740386
- ID de propriété: SIRC2927145
- Type de propriété: Résidentiel, Condo
- Genre: Contemporain
- Superficie habitable: 1 734 pi.ca.
- Chambre(s) à coucher: 2+1
- Salle(s) de bain: 2+1
- Pièces supplémentaires: Sejour
- Stationnement(s): 1
- Frais de copropriété mensuels: 1 487$
- Taxes municipales 2025: 3 227$
- Inscrit par:
- Christian Vermast, Paul Maranger
Description de la propriété
Discover your urban sanctuary within this magnificent, 1764-square-foot multi-level Victorian townhome. Unit 12 is nestled far from the street noise inside a lush courtyard garden, defined by towering trees and elegant stone paths. This intimate and very well-maintained enclave has only 18 townhouses and is a rare gem hidden in the Garden District, right in the heart of the vibrant downtown core. The future Ontario line will have a station just south on Queen Street.
Pristinely renovated and incredibly inviting, this residence feels like a true home. It is soaked in natural light and perfectly configured for entertaining guests. Rich Quebec Walnut floors and custom baseboards flow through every room (part of a full renovation finished 8 years ago). The gourmet kitchen is a chef's dream, boasting soaring ceilings, lots of cabinetry, and expansive quartz counters. The dining area is ready for memorable feasts. A wood-burning fireplace offers a cozy atmosphere on chilly nights (a truly rare amenity!). The stunning, 17-foot glass wall includes a walk-out to your own 143-square-foot garden patio. This secluded outdoor patio serves as a peaceful escape. The 2nd level features a large bedroom, an open den (which can be a 3rd bedroom), ample storage, and a modern 3-piece bath. Up on the third level, you'll find a massive primary suite (fits a king bed) complete with a four-piece bath, walk-in wardrobe, and a private balcony overlooking the trees.
This location is unbeatable with a 98% walk score. You are minutes from Bay Street, College Park, St. Michael's, the Eaton Centre, the Distillery, St. Lawrence Market, TMU, and George Brown. Gated, covered parking at the rear of the complex ensures total ease and safety. Super cool downtown living at its best!
Téléchargements et médias
Caractéristiques
- Arrière-cour
- Balcon
- Climatisation centrale
- Comptoirs en quartz
- Foyer
- Métropolitain
- Patio
- Salle de bain attenante
- Salle de lavage
- Stationnement
- Ville
Pièces
- TypeNiveauDimensionsPlancher
- FoyerPrincipal3' 10" x 9' 4.9"Autre
- SalonRez-de-chaussée12' 6" x 19' 9"Autre
- CuisinePrincipal6' 4.7" x 13' 8.1"Autre
- Salle à mangerPrincipal10' 7.9" x 12' 4"Autre
- Chambre à coucher2ième étage9' 1.8" x 10' 2"Autre
- Boudoir2ième étage10' 2" x 11' 1.8"Autre
- Salle de bains2ième étage0' x 0'Autre
- Autre3ième étage12' 4" x 19' 10.9"Autre
- Salle de bains3ième étage0' x 0'Autre
- Salle de lavageSupérieur9' 3.8" x 9' 8.9"Autre
- AutreRez-de-chaussée11' 10.7" x 12' 10.7"Autre
Agents de cette inscription
Contactez-nous pour plus d’informations
Contactez-nous pour plus d’informations
Emplacement
280 Sherbourne St #12, Toronto, Ontario, M5A 2S1 Canada
Autour de cette propriété
En savoir plus au sujet du quartier et des commodités autour de cette résidence.
Demander de l’information sur le quartier
En savoir plus au sujet du quartier et des commodités autour de cette résidence
Demander maintenantCalculatrice de versements hypothécaires
- $
- %$
- %
- Capital et intérêts 0
- Impôt foncier 0
- Frais de copropriété 0
Commercialisé par
Sotheby’s International Realty Canada
1867 Yonge Street, Suite 100
Toronto, Ontario, M4S 1Y5

