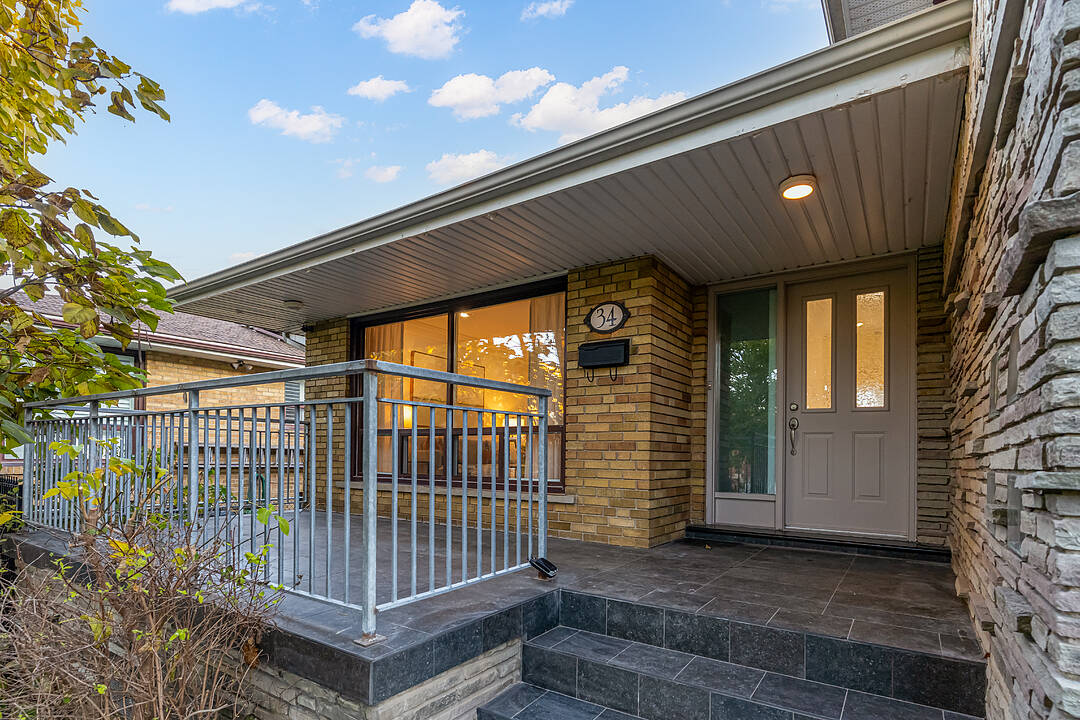Caractéristiques principales
- MLS® #: W12764556
- ID de propriété: SIRC2924656
- Type de propriété: Résidentiel, Maison unifamiliale détachée
- Genre: Moderne
- Superficie habitable: 3 238 pi.ca.
- Grandeur du terrain: 6 015,81 pi.ca.
- Construit en: 1956
- Chambre(s) à coucher: 3+1
- Salle(s) de bain: 3
- Pièces supplémentaires: Sejour
- Stationnement(s): 8
- Taxes municipales: 6 153$
- Inscrit par:
- Pauline Saliba, Julian Colantonio
Description de la propriété
This home has been happily owned by the same family since 1956. Now experience the perfect blend of modern elegance and functional design in this fully renovated 3+1 bedroom home, complete with a self-contained lower-level suite and a rare double car garage. Every inch of this residence has been thoughtfully reimagined to deliver comfort, style, and versatility for today's discerning buyer. Step inside and be greeted by a bright, open-concept layout adorned with wide-plank hardwood flooring, custom trim and doors, and designer lighting throughout. The stunning renovated kitchen showcases Caesarstone countertops, updated cabinetry, and new stainless-steel appliances - an ideal space for cooking, entertaining, and gathering with family.The lower level, accessible through a separate side entrance, features a fully equipped second kitchen, a spacious living area, and a versatile layout that provides for private bedroom or office - perfect for in-laws, a nanny suite, or an income-generating apartment.The home's thoughtful updates extend to every detail, from the modernized bathrooms with Caesarstone vanities to the beautifully finished exterior and double driveway. Simply move in and enjoy peace of mind knowing all the hard work has been done. Nestled on a quiet, family-friendly street with convenient access to top-rated schools, shopping, parks, and transit, this exceptional home offers the best of both worlds - a peaceful setting with every urban convenience just minutes away. Prime Toronto location close to all amenities. This is a rare opportunity to own a beautifully finished home with incredible versatility and investment potential.
Téléchargements et médias
Caractéristiques
- Arrière-cour
- Balcon ouvert
- Climatisation
- Climatisation centrale
- Comptoirs en quartz
- Garage
- Jardins
- Penderie
- Plan d'étage ouvert
- Plancher en bois
- Salle de lavage
- Sous-sol – aménagé
- Sous-sol avec entrée indépendante
- Stationnement
Pièces
- TypeNiveauDimensionsPlancher
- CuisineRez-de-chaussée10' 11.4" x 11' 10.7"Autre
- SalonRez-de-chaussée18' 9.1" x 12' 7.5"Autre
- Salle à mangerRez-de-chaussée11' 10.1" x 9' 6.9"Autre
- Bois dur2ième étage13' 8.9" x 16' 3.2"Autre
- Chambre à coucher2ième étage10' 2" x 10' 2"Autre
- Chambre à coucher2ième étage12' 9.4" x 10' 2"Autre
- Chambre à coucherEntre14' 5.2" x 10' 9.5"Autre
- CuisineSupérieur12' 3.6" x 20' 3.3"Autre
- Salle de lavageSupérieur6' 9.8" x 10' 9.1"Autre
Agents de cette inscription
Contactez-nous pour plus d’informations
Contactez-nous pour plus d’informations
Emplacement
34 Euphrasia Dr, Toronto, Ontario, M6B 3V9 Canada
Autour de cette propriété
En savoir plus au sujet du quartier et des commodités autour de cette résidence.
Demander de l’information sur le quartier
En savoir plus au sujet du quartier et des commodités autour de cette résidence
Demander maintenantCalculatrice de versements hypothécaires
- $
- %$
- %
- Capital et intérêts 0
- Impôt foncier 0
- Frais de copropriété 0
Commercialisé par
Sotheby’s International Realty Canada
3109 Bloor Street West, Unit 1
Toronto, Ontario, M8X 1E2

