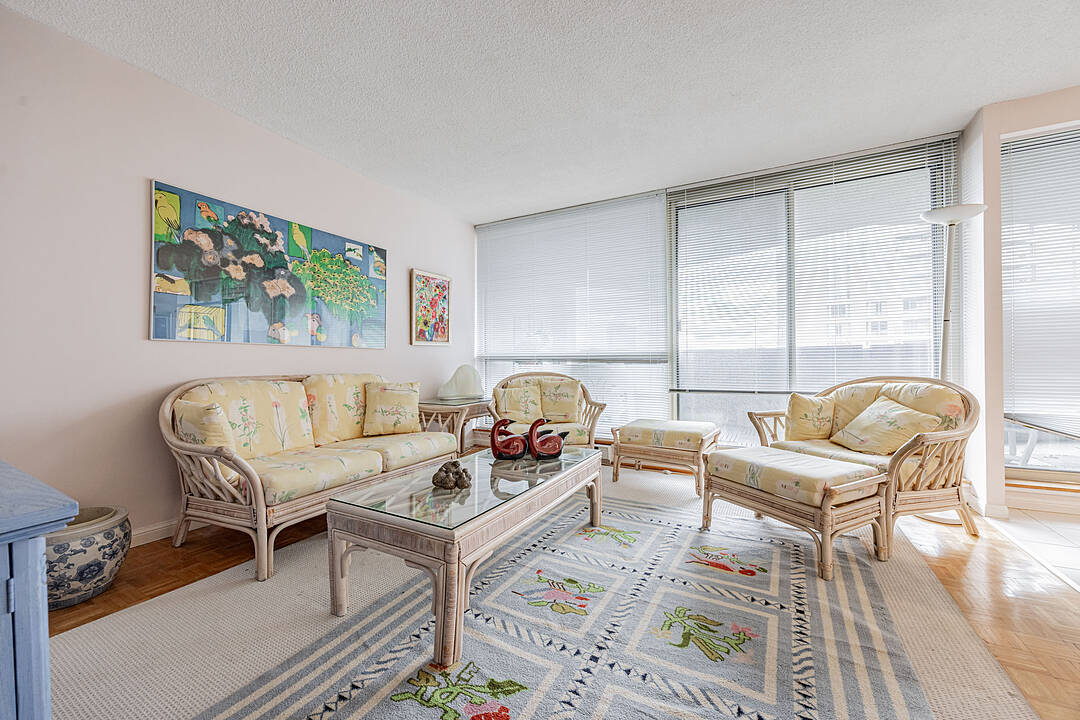Caractéristiques principales
- MLS® #: C12785780
- ID de propriété: SIRC2921287
- Type de propriété: Résidentiel, Condo
- Genre: Moderne
- Superficie habitable: 2 725 pi.ca.
- Chambre(s) à coucher: 3
- Salle(s) de bain: 3
- Pièces supplémentaires: Sejour
- Stationnement(s): 2
- Frais de copropriété mensuels: 2 611$
- Taxes municipales 2025: 6 523$
- Inscrit par:
- Elli Davis
Description de la propriété
Have you been searching for a residence that blends expansive indoor living with outstanding outdoor space in a full-service luxury building? This approx. 2,725 square feet suite at The Classic offers a refined 3 bedroom plus family room and 3 full bathroom layout with extraordinary scale, natural light and flow. It is enhanced by two impressive balconies - an open 211 square feet west facing terrace off the living and dining area, primary bedroom and second bedroom, and a second 180 square feet outdoor space off the breakfast room and third bedroom. The living and dining rooms span nearly thirty feet with floor to ceiling windows and sweeping west views, ideal for both entertaining and everyday living. The well appointed kitchen features granite counters, generous storage and a breakfast area with direct walk out. A separate family room with French doors provides a private retreat or media lounge. The primary bedroom is a serene escape with walk in closets, vanity, five piece ensuite and balcony access. The second bedroom features its own ensuite, also opening to the main balcony. The third bedroom with private entry enjoys its own ensuite, access to the second balcony, offering excellent flexibility for guests or multi generational living. Ensuite laundry, two owned parking spaces and an out-of-suite locker (approx. 6'10" by10'7") add convenience. Residents enjoy 24 hour concierge, indoor and outdoor pools, hot tub, saunas, gym, tennis and squash courts, A golf simulator, party room w/billiards, and a library. and visitor parking. Maintenance fees include all utilities such as heat, hydro, water, cable, air conditioning and parking. Located within minutes to TTC, groceries, parks, schools, Fairview Mall, North York General Hospital, Seneca College and Highway 404 and 401, this residence is a rare opportunity to enjoy scale, luxury and convenience in the city.
Téléchargements et médias
Caractéristiques
- Bibliothèque
- Climatisation
- Climatisation centrale
- Comptoir en granite
- Concierge
- Cour(s) de tennis
- Cuisine avec coin repas
- Espace de rangement
- Penderie
- Piscine extérieure
- Piscine intérieure
- Plancher en bois
- Salle de bain attenante
- Salle de billard
- Salle de conditionnement physique
- Salle de lavage
- Stationnement
Pièces
- TypeNiveauDimensionsPlancher
- FoyerAppartement7' 8.9" x 9' 1.8"Autre
- SalonAppartement22' 1.7" x 29' 3.1"Autre
- Salle à mangerAppartement22' 1.7" x 29' 3.1"Autre
- CuisineAppartement8' 6.3" x 14' 8.9"Autre
- Salle à déjeunerAppartement11' 3.8" x 13' 10.1"Autre
- Salle familialeAppartement12' 2" x 17' 1.9"Autre
- AutreAppartement15' 8.1" x 20' 9.4"Autre
- Chambre à coucherAppartement10' 7.8" x 14' 8.9"Autre
- Chambre à coucherAppartement12' 9.1" x 12' 11.9"Autre
- AutreAppartement13' 6.9" x 22' 1.7"Autre
- AutreAppartement9' 8.1" x 22' 9.6"Autre
Contactez-moi pour plus d’informations
Emplacement
85 Skymark Dr #2503, Toronto, Ontario, M2H 3P2 Canada
Autour de cette propriété
En savoir plus au sujet du quartier et des commodités autour de cette résidence.
Demander de l’information sur le quartier
En savoir plus au sujet du quartier et des commodités autour de cette résidence
Demander maintenantCalculatrice de versements hypothécaires
- $
- %$
- %
- Capital et intérêts 0
- Impôt foncier 0
- Frais de copropriété 0
Commercialisé par
Sotheby’s International Realty Canada
1867 Yonge Street, Suite 100
Toronto, Ontario, M4S 1Y5

