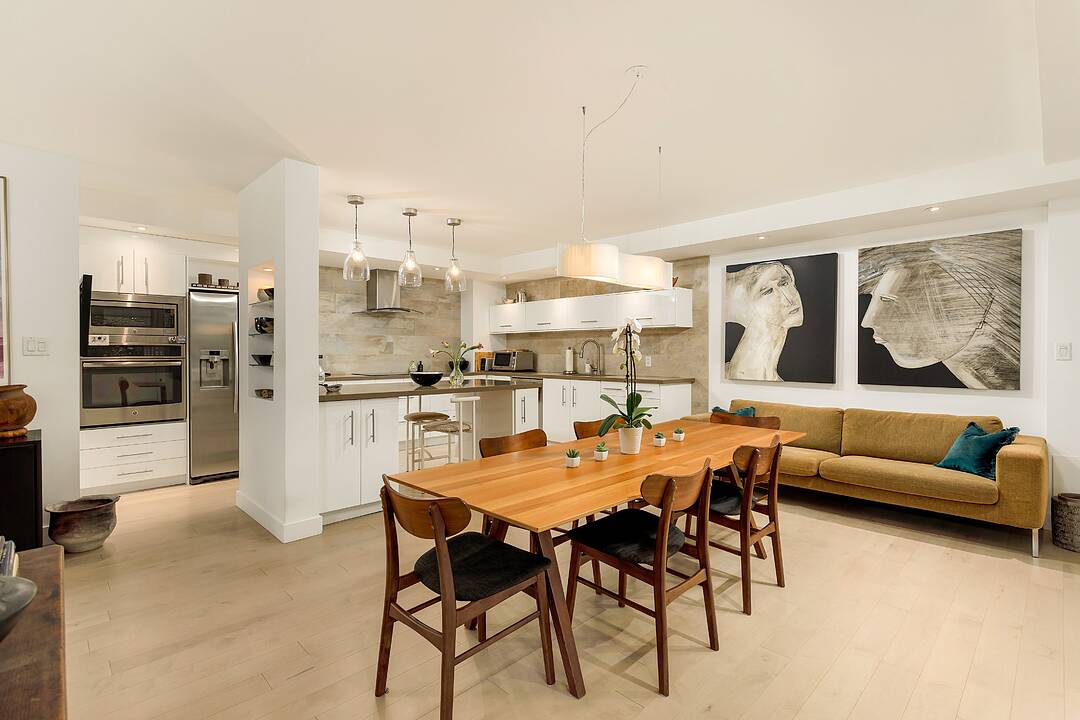Caractéristiques principales
- MLS® #: C12486081
- ID de propriété: SIRC2921285
- Type de propriété: Résidentiel, Coop
- Genre: Moderne
- Aire habitable: 1 460 pi.ca.
- Chambre(s) à coucher: 2
- Salle(s) de bain: 2
- Pièces supplémentaires: Sejour
- Stationnement(s): 1
- Frais de copropriété mensuels: 2 615$
- Inscrit par:
- Paul Maranger, Christian Vermast, Aileen Halpenny
Description de la propriété
Uncompromising Rosedale lifestyle in the highly regarded, well-managed Kensington Apartments at 21 Dale. Suite 506 is rare gem within this coveted co-op building on 5 acres of lush landscaped grounds with beautiful gardens, patios, and ravine. An exceptional renovated and expansive 1,460 square foot, 2-bed, 2-bath, with central air, wide-plank white oak flooring, the open-concept design is enhanced by an 8-foot Caesarstone island in the massive kitchen, an electric fireplace in the living room, and ambient recessed lighting. This home feels like a bungalow with a backyard. Step out onto the spacious, private walk-out patio overlooking lush greenspace. The convenience of unit 506 is unmatched with the parking garage, laundry, and locker steps away from your suite's door. Building amenities include a 24-hour concierge, indoor/outdoor pools, and a gym. You are minutes from the Castle Frank subway station and a short drive to Rosedale Valley, Bloor/Danforth, Summerhill and Cabbagetown, allowing you to embrace the perks of Rosedale living.
Téléchargements et médias
Caractéristiques
- Appareils ménagers en acier inox
- Bar à petit-déjeuner
- Concierge
- Foyer
- Métropolitain
- Patio
- Penderie
- Piscine extérieure
- Piscine intérieure
- Plan d'étage ouvert
- Plancher en bois
- Planchers chauffants
- Salle de bain attenante
- Salle de conditionnement physique
- Salle de lavage
- Stationnement
Pièces
- TypeNiveauDimensionsPlancher
- FoyerPrincipal5' 10.8" x 6' 9.8"Autre
- SalonPrincipal13' 10.8" x 16' 4.8"Autre
- Salle à mangerPrincipal10' 11.8" x 16' 2.8"Autre
- CuisinePrincipal11' 3.8" x 16' 2.8"Autre
- AutrePrincipal11' 6.1" x 16' 4"Autre
- Salle de bainsPrincipal0' x 0'Autre
- Chambre à coucherPrincipal10' 9.1" x 12' 11.9"Autre
- Salle de bainsPrincipal0' x 0'Autre
- AutrePrincipal0' x 0'Autre
Agents de cette inscription
Contactez-nous pour plus d’informations
Contactez-nous pour plus d’informations
Emplacement
21 Dale Ave #506, Toronto, Ontario, M4W 1K3 Canada
Autour de cette propriété
En savoir plus au sujet du quartier et des commodités autour de cette résidence.
Demander de l’information sur le quartier
En savoir plus au sujet du quartier et des commodités autour de cette résidence
Demander maintenantCalculatrice de versements hypothécaires
- $
- %$
- %
- Capital et intérêts 0
- Impôt foncier 0
- Frais de copropriété 0
Commercialisé par
Sotheby’s International Realty Canada
1867 Yonge Street, Suite 100
Toronto, Ontario, M4S 1Y5

