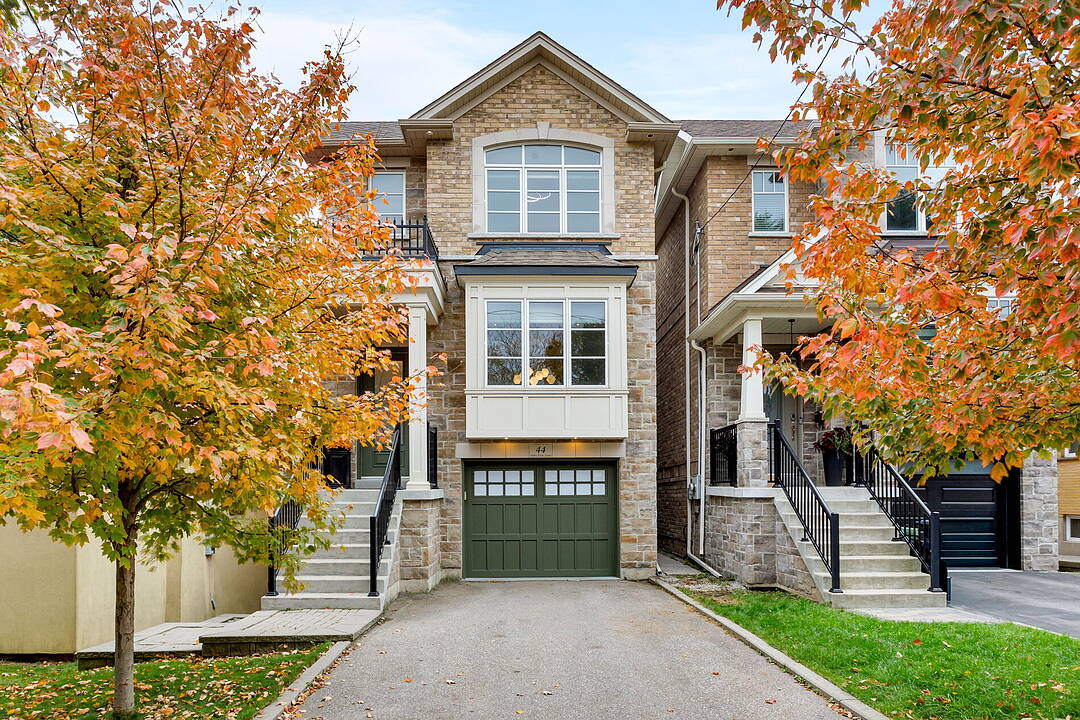Caractéristiques principales
- MLS® #: W12485585
- ID de propriété: SIRC2921277
- Type de propriété: Résidentiel, Maison unifamiliale détachée
- Genre: 2 étages
- Chambre(s) à coucher: 3
- Salle(s) de bain: 4
- Pièces supplémentaires: Sejour
- Stationnement(s): 3
- Inscrit par:
- Ashley Shaw, Philippa Van der Vliet
Description de la propriété
Experience lakeside living at its finest on the sought-after south side of Lakeshore. This beautifully crafted home is ideally positioned just steps from Marie Curtis Park, the waterfront, Long Branch GO Station, local shops, cafés, and restaurants. Enjoy effortless access to major routes including the QEW, Highway 427, and Pearson Airport, making every commute smooth and convenient. The open-concept kitchen and living area create a seamless flow, perfect for both everyday comfort and entertaining guests. Large skylights fill the home with natural light, while coffered ceilings and two gas fireplaces add warmth and architectural appeal. Step outside to a retractable screened-in porch and a private concrete patio-an inviting space for outdoor gatherings year-round. A beautifully designed lower-level apartment, which could serve as a basement suite, offers exceptional flexibility for extended family living or private guest accommodation. With its unbeatable location, timeless design, and thoughtful features, this home delivers the ultimate balance of sophistication, functionality, and convenience.
Téléchargements et médias
Caractéristiques
- Appareils ménagers en acier inox
- Arrière-cour
- Climatisation centrale
- Comptoir en granite
- Foyer
- Garage
- Plancher en bois
- Salle de bain attenante
- Salle de lavage
- Sous-sol – aménagé
- Sous-sol avec entrée indépendante
- Stationnement
Pièces
- TypeNiveauDimensionsPlancher
- SalonPrincipal12' 4.8" x 16' 5.1"Autre
- Salle à mangerPrincipal9' 5.7" x 18' 8.4"Autre
- CuisinePrincipal12' 4.8" x 18' 8.4"Autre
- Salle familialePrincipal16' 5.2" x 18' 8.4"Autre
- Bois dur2ième étage21' 4.6" x 18' 8"Autre
- Chambre à coucher2ième étage12' 7.9" x 11' 2.8"Autre
- Chambre à coucher2ième étage12' 7.1" x 11' 10.9"Autre
- Salle de loisirsSous-sol24' 1.7" x 18' 8.4"Autre
- AutreSous-sol6' 9.1" x 6' 3.1"Autre
Agents de cette inscription
Contactez-nous pour plus d’informations
Contactez-nous pour plus d’informations
Emplacement
44 Forty First St, Toronto, Ontario, M8W 3N6 Canada
Autour de cette propriété
En savoir plus au sujet du quartier et des commodités autour de cette résidence.
Demander de l’information sur le quartier
En savoir plus au sujet du quartier et des commodités autour de cette résidence
Demander maintenantCalculatrice de versements hypothécaires
- $
- %$
- %
- Capital et intérêts 0
- Impôt foncier 0
- Frais de copropriété 0
Commercialisé par
Sotheby’s International Realty Canada
3109 Bloor Street West, Unit 1
Toronto, Ontario, M8X 1E2

