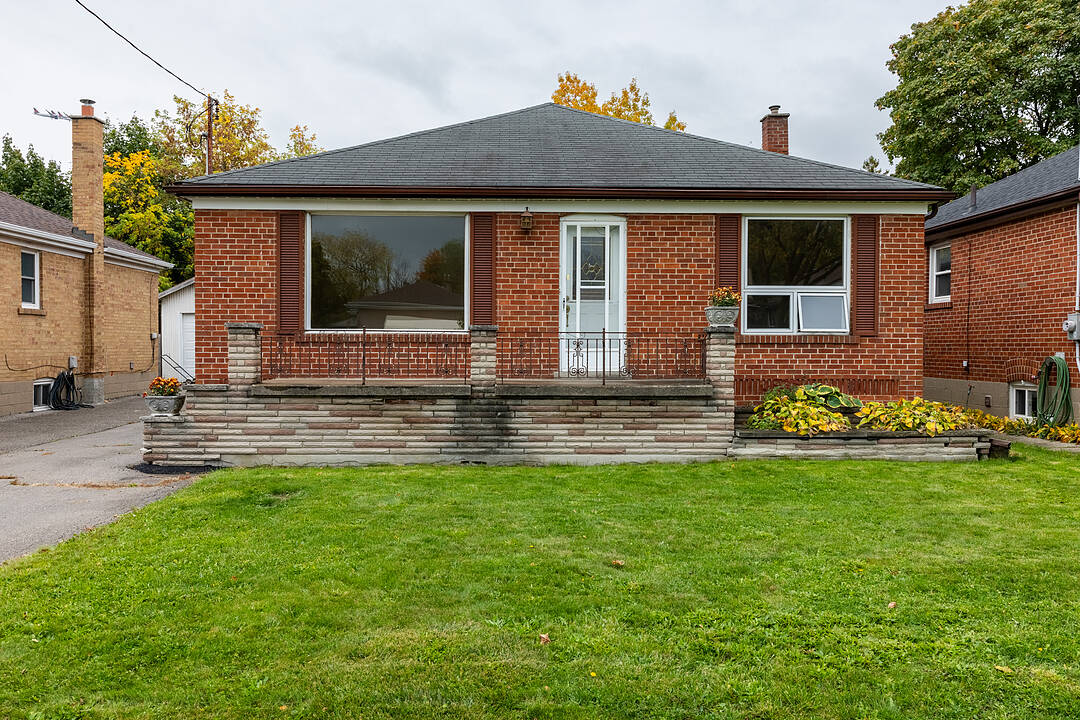Charming Family Home
123 Redwater Drive, Toronto, ON
Caractéristiques principales
- MLS® #: W12487096
- ID de propriété: SIRC2917844
- Type de propriété: Résidentiel, Maison unifamiliale détachée
- Genre: Plain-pied
- Aire habitable: 1 000 pi.ca.
- Grandeur du terrain: 5 000 pi.ca.
- Construit en: 700
- Chambre(s) à coucher: 3
- Salle(s) de bain: 2
- Age approximatif: 71
- Stationnement(s): 4
- Inscrit par:
- Susan Saccucci, Andria Dametto
Description de la propriété
Owned and loved by the same family since 1962, this classic Etobicoke bungalow is ready for its next chapter. Nestled on a quiet, tree-lined street, 123 Redwater Drive offers solid bones, timeless character, and incredible potential for first-time buyers, renovators, or investors alike.
Step inside to find a freshly painted interior with original hardwood floors throughout the main level. The spacious living room is bathed in natural light from a large picture window, while the dining room’s walk-out to the backyard makes entertaining a breeze.
The home features three generous bedrooms, each with ample closet space — including a primary suite with double closets and a third bedroom with a built-in desk, perfect for a home office or study area.
The unfinished basement offers a blank canvas for your creative vision — a future family room, gym, or income suite. The property’s layout and lot size make it ideal for those wanting to renovate or rebuild in an established, friendly neighbourhood.
Don’t miss this opportunity to make 123 Redwater Drive your own — a place with a proud history and an exciting future.
Téléchargements et médias
Caractéristiques
- Arrière-cour
- Climatisation
- Cuisine avec coin repas
- Plancher en bois
- Salle de lavage
- Sous-sol – non aménagé
- Stationnement
- Vie Communautaire
Pièces
- TypeNiveauDimensionsPlancher
- SalonPrincipal12' 8.8" x 18' 9.1"Autre
- Chambre à coucherPrincipal13' 2.2" x 12' 1.2"Autre
- Chambre à coucherPrincipal13' 1.8" x 9' 9.7"Autre
- Chambre à coucherPrincipal12' 8.8" x 12' 2"Autre
- CuisinePrincipal9' 8.9" x 15' 4.6"Autre
- Salle à mangerPrincipal9' 7.3" x 8' 7.5"Autre
- Salle de bainsPrincipal6' 3.5" x 8' 8.3"Autre
- Salle de bainsSupérieur7' 7.7" x 4' 11.8"Autre
- Salle de lavageSupérieur12' 7.1" x 8' 4.7"Autre
- Cave / chambre froideSupérieur4' 3.5" x 21' 2.3"Autre
- ServiceSupérieur11' 10.1" x 8' 4.7"Autre
Agents de cette inscription
Contactez-nous pour plus d’informations
Contactez-nous pour plus d’informations
Emplacement
123 Redwater Drive, Toronto, Ontario, M9W2A3 Canada
Autour de cette propriété
En savoir plus au sujet du quartier et des commodités autour de cette résidence.
Demander de l’information sur le quartier
En savoir plus au sujet du quartier et des commodités autour de cette résidence
Demander maintenantCalculatrice de versements hypothécaires
- $
- %$
- %
- Capital et intérêts 0
- Impôt foncier 0
- Frais de copropriété 0
Commercialisé par
Sotheby’s International Realty Canada
3109 Bloor Street West, Unit 1
Toronto, Ontario, M8X 1E2







