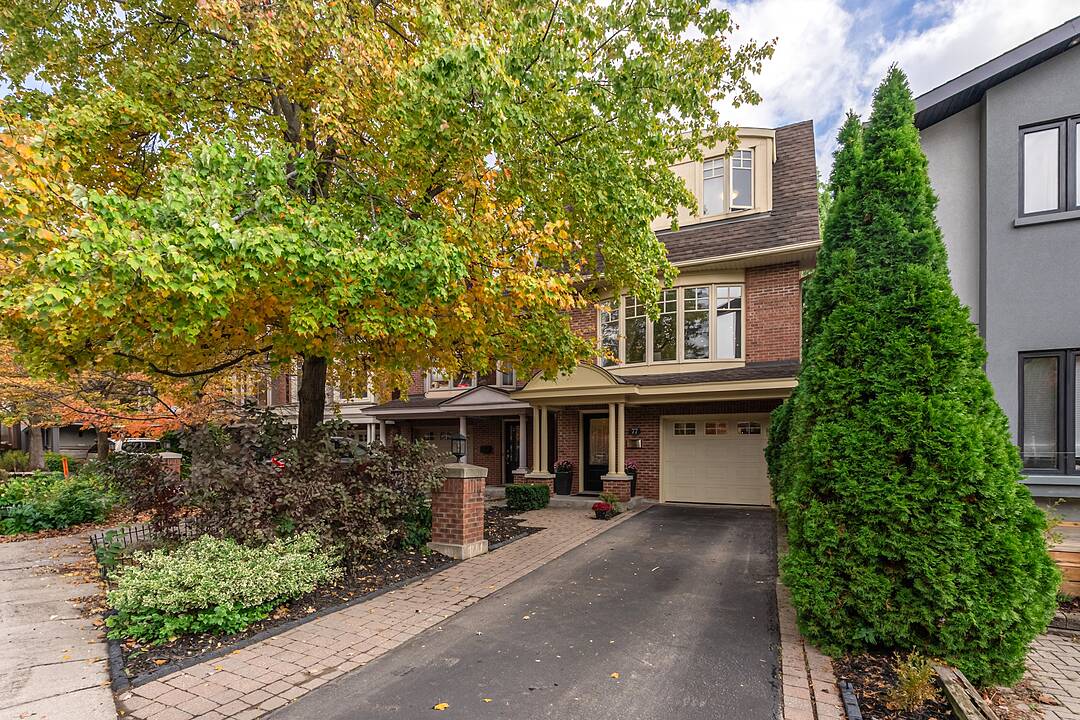Caractéristiques principales
- MLS® #: E12687452
- ID de propriété: SIRC2906879
- Type de propriété: Résidentiel, Maison unifamiliale détachée
- Genre: Moderne
- Aire habitable: 2 258 pi.ca.
- Grandeur du terrain: 2 861,01 pi.ca.
- Chambre(s) à coucher: 3
- Salle(s) de bain: 3
- Pièces supplémentaires: Sejour
- Stationnement(s): 2
- Taxes municipales 2025: 8 197$
- Inscrit par:
- Nan Campion, Christian Vermast, Paul Maranger
Description de la propriété
Nestled on a true cul-de-sac on Hillside Drive, this impeccable home presents an exceptional lifestyle in one of East York's most coveted enclaves. With no through traffic and family-friendly neighbours, this address promises peace and a tight-knit community atmosphere. This quality-built residence from 2004 boasts a handsome, classic exterior and an open concept modern design interior. West facing with a total of 2258 square feet across three levels (including a phenomenal 818-square-foot fully finished lower level), there is ample space for all your needs. The heart of the home is the living room, featuring a dramatic 10'10" ceiling height and floor to ceiling windows on the main level. A gas fireplace, flanked by custom built-ins, anchors the space, while massive windows and patio doors open onto an extraordinary 300-square-foot deck and treed backyard. This easy-to-care for property seamlessly blends indoor and outdoor living. The exceptional and beautifully renovated kitchen features stainless steel appliances, a centre island, and quartz countertops. It opens directly into the dining room, ensuring you're always part of the action when entertaining. Upstairs, the primary bedroom is a serene escape with a vaulted ceiling and a mass amount of custom built-in closets. It easily accommodates a king-sized bed and features a Juliet balcony overlooking the rear garden. Two more bedrooms and the main bathroom are also found on this level. Soaring 10' ceilings on the lower level with 5' wide windows above grade. Onsite parking is superb, with a driveway accommodating two cars plus a built-in garage that provides direct entry into the front foyer. Immaculate in every regard and move-in ready, its urban living with a suburban feel. Easy access to downtown and from new Ontario Line. Tree lined street. Walking and Dog-friendly neighborhood with easy access to the Don Valley.
Téléchargements et médias
Caractéristiques
- Appareils ménagers en acier inox
- Arrière-cour
- Aspirateur central
- Bar à petit-déjeuner
- Climatisation centrale
- Comptoirs en quartz
- Cuisine avec coin repas
- Espace de rangement
- Foyer
- Garage
- Penderie
- Plan d'étage ouvert
- Plancher en bois
- Salle de lavage
- Sous-sol – aménagé
- Stationnement
Pièces
- TypeNiveauDimensionsPlancher
- FoyerRez-de-chaussée6' 5.1" x 13' 1.8"Autre
- SalonPrincipal15' 8.9" x 16' 6"Autre
- Salle à mangerPrincipal14' 7.1" x 16' 6"Autre
- CuisinePrincipal9' 8.1" x 12' 11.9"Autre
- Autre2ième étage15' 8.9" x 16' 6"Autre
- Salle de bains2ième étage0' x 0'Autre
- Chambre à coucher2ième étage9' 3" x 9' 6.9"Autre
- Chambre à coucher2ième étage9' 6.9" x 10' 7.1"Autre
- Salle de bains2ième étage0' x 0'Autre
- Salle de loisirsSupérieur12' 2.8" x 15' 10.1"Autre
- Salle de bainsSupérieur0' x 0'Autre
- Salle de lavageSupérieur0' x 0'Autre
Agents de cette inscription
Contactez-nous pour plus d’informations
Contactez-nous pour plus d’informations
Emplacement
77 Hillside Dr, Toronto, Ontario, M4K 2M5 Canada
Autour de cette propriété
En savoir plus au sujet du quartier et des commodités autour de cette résidence.
Demander de l’information sur le quartier
En savoir plus au sujet du quartier et des commodités autour de cette résidence
Demander maintenantCalculatrice de versements hypothécaires
- $
- %$
- %
- Capital et intérêts 0
- Impôt foncier 0
- Frais de copropriété 0
Commercialisé par
Sotheby’s International Realty Canada
1867 Yonge Street, Suite 100
Toronto, Ontario, M4S 1Y5

