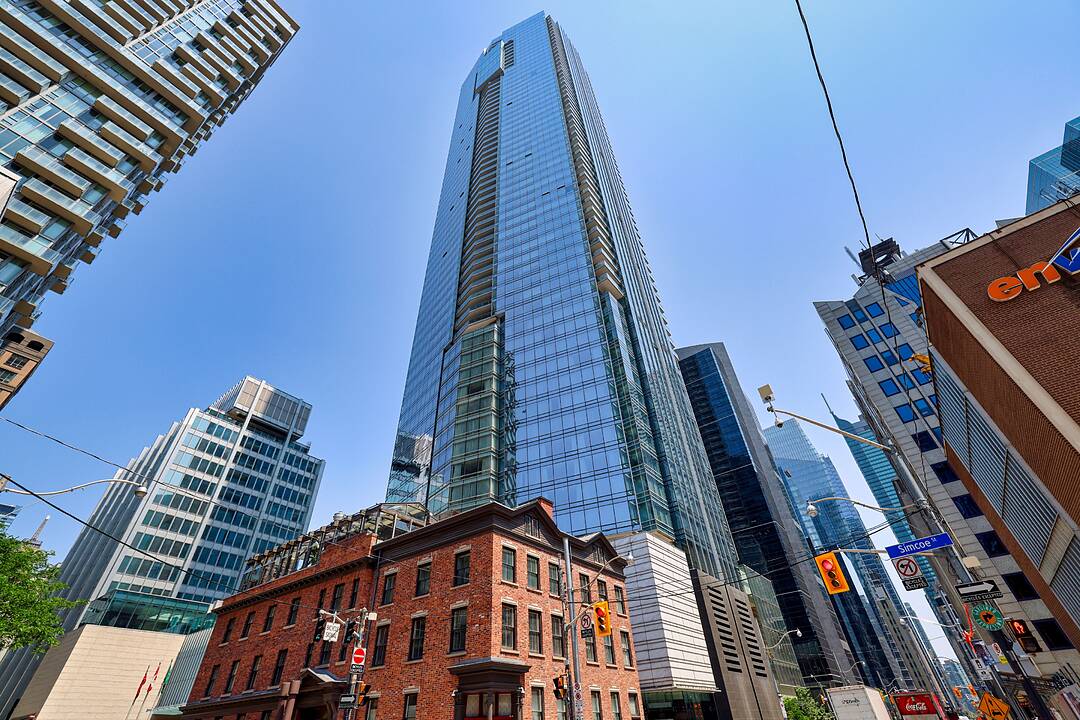Caractéristiques principales
- MLS® #: C12475475
- ID de propriété: SIRC2901912
- Type de propriété: Résidentiel, Condo
- Genre: Moderne
- Aire habitable: 1 414 pi.ca.
- Chambre(s) à coucher: 2
- Salle(s) de bain: 3
- Pièces supplémentaires: Sejour
- Stationnement(s): 1
- Inscrit par:
- Natasha Omrin
Description de la propriété
Exceptional Shangri-La Residence Offering Unparalleled Downtown Luxury
Step into luxury living at the iconic Shangri-La Toronto. This 1,414 square feet residence combines sophisticated design with uncompromising quality, offering 2 spacious bedrooms, 3 bathrooms, 1 parking and 1 locker, all framed by breathtaking east-facing city views. The Italian-designed Boffi kitchen anchors the space, complete with Miele and SubZero appliances, natural stone counters, a large island with seating for four, and pot lights. The open living and dining room area is perfect for entertaining, featuring hardwood floors throughout and a gas fireplace that adds warmth and elegance.The primary retreat is a haven of comfort with a custom walk-in closet fitted with built-in organizers and a lavish 7-piece spa-inspired ensuite adorned with marble slab finishes. The second bedroom is equally inviting with a double closet and a sleek 3-piece ensuite showcasing marble details and a glass-framed shower. A spacious ensuite laundry room adds everyday convenience and supplementary in suite storage. Additional features include hardwood flooring throughout, custom window blinds, premium finishes, a spacious balcony, secure underground parking and a private locker.
Residents enjoy white-glove concierge and valet service along with over 20,000 square feet of five-star amenities: Toronto’s top-rated Miraj Hammam spa, a state-of-the-art health club, indoor pool, hot tub, sauna, fine dining restaurants, a stylish lobby lounge with live music, business centre, private theatre, hotel services and more.
A remarkable opportunity to lease at one of Toronto’s most prestigious addresses, where every detail has been designed for an extraordinary lifestyle.
Téléchargements et médias
Caractéristiques
- Ascenseur
- Balcon
- Bar à petit-déjeuner
- Climatisation
- Climatisation centrale
- Concierge
- Espace de rangement
- Foyer
- Métropolitain
- Penderie
- Piscine intérieure
- Plancher en bois
- Salle de bain attenante
- Salle de conditionnement physique
- Salle de lavage
- Salle de média / théâtre
- Spa / bain tourbillon
- Stationnement
- Ville
Pièces
- TypeNiveauDimensionsPlancher
- SalonRez-de-chaussée14' 3.6" x 22' 1.3"Autre
- Salle à mangerRez-de-chaussée14' 3.6" x 22' 1.3"Autre
- CuisineRez-de-chaussée16' 4.8" x 9' 10.5"Autre
- AutreRez-de-chaussée12' 3.6" x 13' 10.8"Autre
- Chambre à coucherRez-de-chaussée12' 9.4" x 11' 2.2"Autre
- Salle de lavageRez-de-chaussée4' 11.8" x 8' 6.3"Autre
Agents de cette inscription
Contactez-moi pour plus d’informations
Contactez-moi pour plus d’informations
Emplacement
180 University Ave #2608, Toronto, Ontario, M5H 0A2 Canada
Autour de cette propriété
En savoir plus au sujet du quartier et des commodités autour de cette résidence.
Demander de l’information sur le quartier
En savoir plus au sujet du quartier et des commodités autour de cette résidence
Demander maintenantCommercialisé par
Sotheby’s International Realty Canada
1867 Yonge Street, Suite 100
Toronto, Ontario, M4S 1Y5

