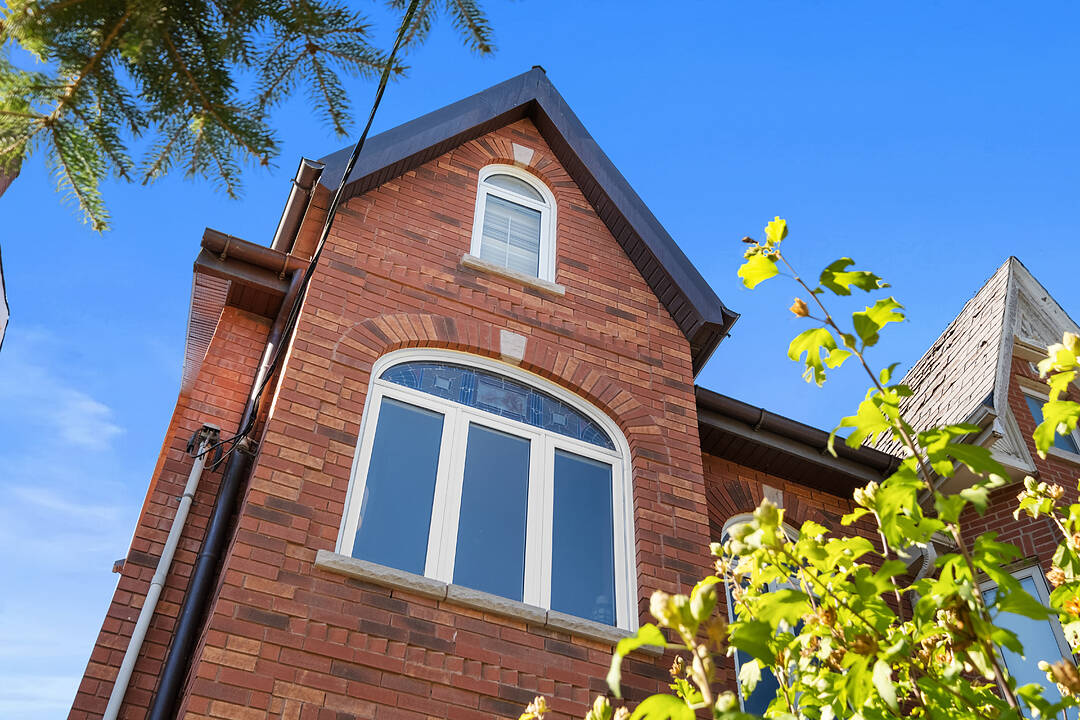Caractéristiques principales
- MLS® #: C12541368
- ID de propriété: SIRC2892911
- Type de propriété: Résidentiel, Maison unifamiliale semi-détachée
- Genre: Victorien
- Superficie habitable: 2 311 pi.ca.
- Grandeur du terrain: 3 175 pi.ca.
- Chambre(s) à coucher: 4+2
- Salle(s) de bain: 4+1
- Pièces supplémentaires: Sejour
- Stationnement(s): 4
- Taxes municipales 2025: 7 850$
- Inscrit par:
- Kimmé Myles
Description de la propriété
Words can hardly capture how special this home truly is. Nestled on a quiet one-way street just minutes from the vibrant Dufferin and Bloor corridor, this majestic beauty in the heart of Dufferin Grove is an architectural masterpiece inside and out.
Set on a 25 by 127 feet lot with a private drive plus coveted two-car garage, it has been completely gutted and meticulously restored, brick by brick, showcasing rusticated stone details, ornamental brickwork and grand arched windows with original stained glass. The result is a perfect blend of striking modernity and timeless craftsmanship. Sun-drenched interiors framed by towering windows reveal soaring 12-foot ceilings, exquisite oak flooring and trim, elegant crown mouldings and charming original bannisters. The stunning Scavolini kitchen is a culinary dream - fully integrated with white Caesarstone countertops, sleek stainless steel cabinetry, appliances, double-door pantry and slide-out storage. At its centre is an award-winning rotating water station that makes wash and prep effortless without sacrificing counter space. A cozy breakfast bar overlooks the private side patio through a bright bay window. The sunlit family room is perfect for red-carpet movie nights beneath a trio of skylights. The second floor hosts the spacious primary bedroom, a second bedroom and a third bedroom currently used as a home office with access to the first of two sundecks. The third floor features a cozy fourth bedroom, a jewel-like 3-piece bath lined in shimmering Bisazza mosaic tiles and another large sundeck with spectacular sunset views. The lower level offers a fully soundproofed media room currently used as a bedroom, a full 4-piece bath, a convenient laundry/utility room. A self-contained, privately accessed basement studio apartment with a 4-piece bath provides an excellent opportunity for supplementary income or multi-generational living.
Téléchargements et médias
Caractéristiques
- Appareils ménagers en acier inox
- Arrière-cour
- Aspirateur central
- Balcon
- Bar à petit-déjeuner
- Climatisation
- Climatisation centrale
- Cuisine avec coin repas
- Espace de rangement
- Garage
- Garde-manger
- Métropolitain
- Patio
- Plancher en bois
- Salle de lavage
- Sous-sol – aménagé
- Sous-sol avec entrée indépendante
- Stationnement
- Terrasse
Pièces
- TypeNiveauDimensionsPlancher
- SalonPrincipal17' 1.9" x 16' 5.2"Autre
- Salle à mangerPrincipal11' 4.6" x 13' 8.1"Autre
- CuisinePrincipal23' 7" x 16' 7.2"Autre
- Salle familialePrincipal9' 8.9" x 13' 11.3"Autre
- Bois dur2ième étage13' 8.9" x 16' 5.6"Autre
- Chambre à coucher2ième étage8' 9.9" x 13' 9.7"Autre
- Chambre à coucher2ième étage10' 5.9" x 10' 5.5"Autre
- Chambre à coucher3ième étage24' 9.6" x 16' 5.6"Autre
- Chambre à coucherSupérieur17' 2.6" x 15' 5.8"Autre
- SalonSupérieur6' 10.6" x 9' 1.8"Autre
- CuisineSupérieur6' 10.6" x 9' 1.8"Autre
Contactez-moi pour plus d’informations
Emplacement
114 Margueretta St, Toronto, Ontario, M6H 3S3 Canada
Autour de cette propriété
En savoir plus au sujet du quartier et des commodités autour de cette résidence.
Demander de l’information sur le quartier
En savoir plus au sujet du quartier et des commodités autour de cette résidence
Demander maintenantCalculatrice de versements hypothécaires
- $
- %$
- %
- Capital et intérêts 0
- Impôt foncier 0
- Frais de copropriété 0
Commercialisé par
Sotheby’s International Realty Canada
1867 Yonge Street, Suite 100
Toronto, Ontario, M4S 1Y5

