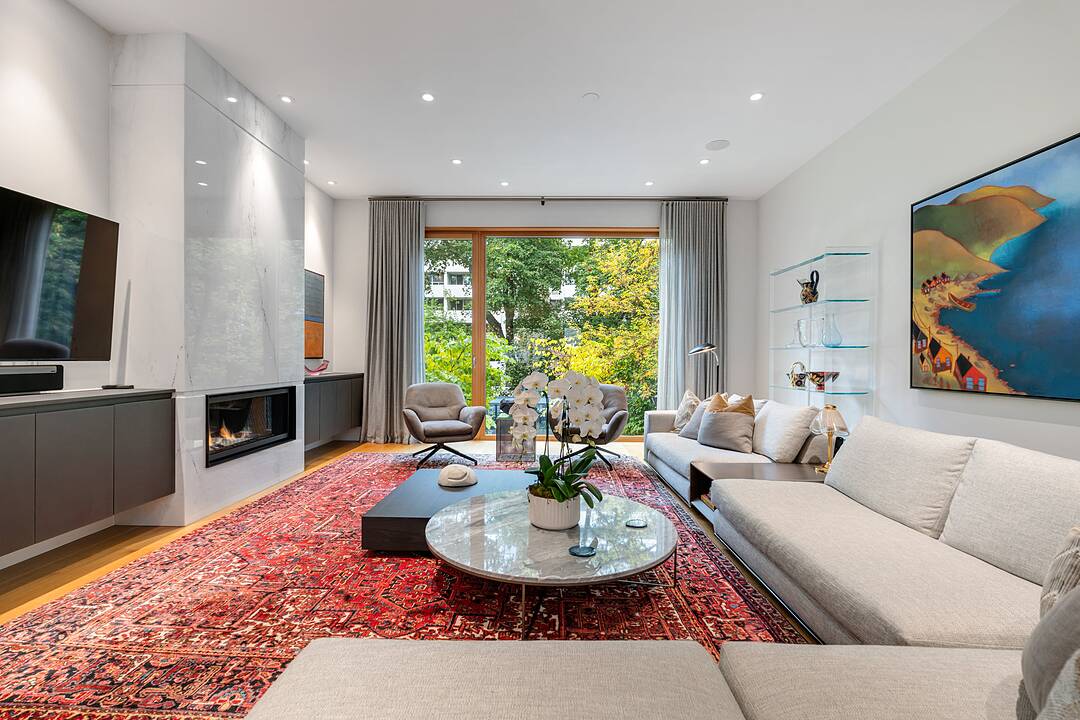Caractéristiques principales
- MLS® #: C12750122
- ID de propriété: SIRC2892907
- Type de propriété: Résidentiel, Maison de ville
- Genre: Moderne
- Superficie habitable: 3 593 pi.ca.
- Grandeur du terrain: 3 852,53 pi.ca.
- Construit en: 2017
- Chambre(s) à coucher: 3
- Salle(s) de bain: 3
- Pièces supplémentaires: Sejour
- Age approximatif: 8 years
- Stationnement(s): 2
- Taxes municipales 2025: 17 563$
- Inscrit par:
- Trish Bongard Godfrey, Christian Vermast, Paul Maranger
Description de la propriété
Beyond impressive! Built in 2017, this impeccably crafted custom contemporary home offers a luxurious urban lifestyle for the discerning buyer. Situated in vibrant Midtown, the home combines high-end design with exceptional functionality and serene outdoor living. A private wellness retreat awaits with an indoor infrared sauna and a beautifully landscaped, gated garden oasis. Enjoy a 40' Betz inground pool, large "Bullfrog" hot tub/spa, an outdoor kitchen equipped with a fridge, BBQ, and an elegant entertaining area with gas fire pit for year-round enjoyment. Mature trees, an arbour, a mechanical/storage cabana, and direct walk-out access from the family room enhance the tranquil outdoor experience. The interior is even more impressive: airy and bright with soaring 10-foot ceilings on the main level, expansive windows, and a thoughtfully designed open-concept layout. The living room features a gas fireplace and custom cabinetry, while the chef's kitchen showcases custom cabinetry, Miele appliances, and a built-in sound system. The open concept dining area offers space for intimate and large gatherings. Throughout, stone, porcelain, and site-finished white oak hardwood add warmth and sophistication. The upper level continues the theme of light and space, highlighted by a dramatic cathedral-style glass skylight that illuminates the open staircase with architectural glass railings. All three bedrooms are well-proportioned and include ample floor-to-ceiling custom cabinetry. The primary suite offers a picture window, wall-to-wall built-ins with media station, walk-in closet, and a luxurious five-piece ensuite bath. The lower level is beyond amazing with 11-foot ceiling family room with gas fireplace and custom cabinetry and a grade-level walk-out to the resort-like patio, pool, and spa. Every element of this magnificent modern home speaks volumes about its superb quality.
Téléchargements et médias
Caractéristiques
- Appareils ménagers en acier inox
- Arrière-cour
- Climatisation centrale
- Clôture brise-vue
- Cuisine avec coin repas
- Foyer
- Garage
- Jardins
- Métropolitain
- Patio
- Penderie
- Piscine extérieure
- Plan d'étage ouvert
- Plancher en bois
- Salle de bain attenante
- Salle de lavage
- Sous-sol – aménagé
- Spa / bain tourbillon
- Stationnement
Pièces
- TypeNiveauDimensionsPlancher
- FoyerEntre6' 11" x 12' 2.8"Autre
- CuisinePrincipal12' 4" x 22' 6.8"Autre
- Salle à mangerPrincipal16' 9.1" x 18' 4.8"Autre
- SalonPrincipal17' 7.8" x 19' 10.1"Autre
- Autre2ième étage14' 6" x 15' 8.1"Autre
- Chambre à coucher2ième étage9' 4.9" x 14' 4.8"Autre
- Chambre à coucher2ième étage10' 7.8" x 18' 6"Autre
- Salle familialeRez-de-chaussée17' 7.8" x 18' 8"Autre
- Salle de lavageRez-de-chaussée6' 3.9" x 10' 11.8"Autre
Agents de cette inscription
Contactez-nous pour plus d’informations
Contactez-nous pour plus d’informations
Emplacement
67 Heath St W, Toronto, Ontario, M4V 1T2 Canada
Autour de cette propriété
En savoir plus au sujet du quartier et des commodités autour de cette résidence.
Demander de l’information sur le quartier
En savoir plus au sujet du quartier et des commodités autour de cette résidence
Demander maintenantCalculatrice de versements hypothécaires
- $
- %$
- %
- Capital et intérêts 0
- Impôt foncier 0
- Frais de copropriété 0
Commercialisé par
Sotheby’s International Realty Canada
1867 Yonge Street, Suite 100
Toronto, Ontario, M4S 1Y5

