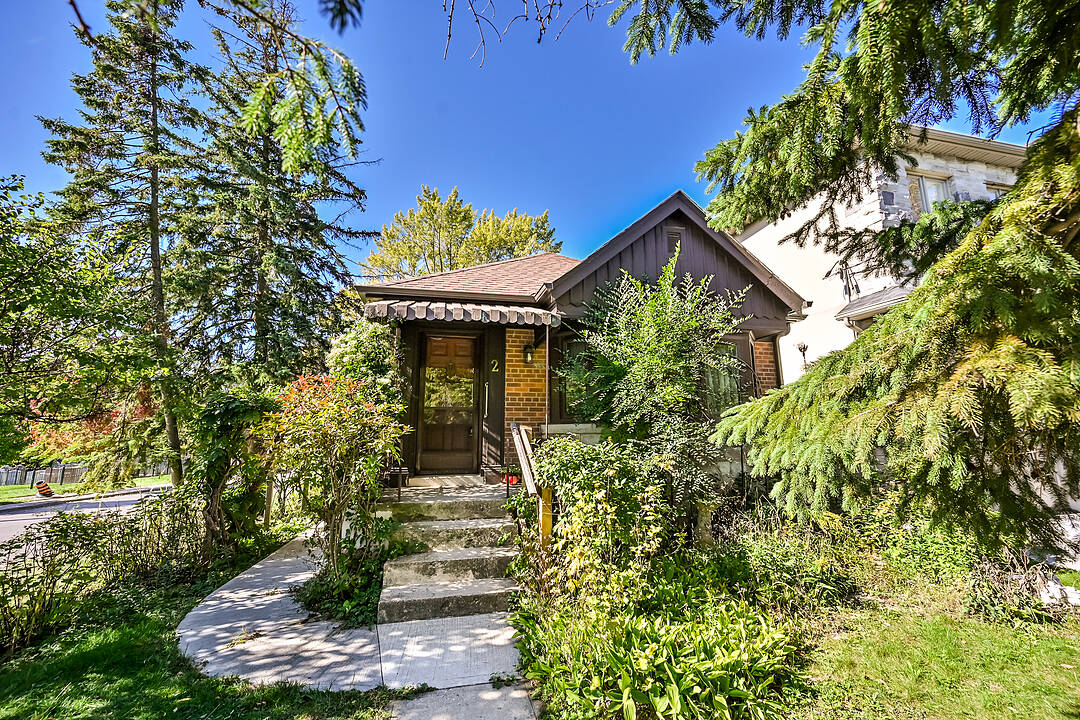Caractéristiques principales
- MLS® #: C12473271
- ID de propriété: SIRC2892898
- Type de propriété: Résidentiel, Maison unifamiliale détachée
- Genre: Plain-pied
- Aire habitable: 1 012 pi.ca.
- Grandeur du terrain: 5 220 pi.ca.
- Chambre(s) à coucher: 2
- Salle(s) de bain: 2
- Pièces supplémentaires: Sejour
- Stationnement(s): 2
- Taxes municipales 2025: 7 345$
- Inscrit par:
- Natasha Omrin
Description de la propriété
Sunny 30 by 174 feet Lot Offering Unlimited Potential in Forest Hill North
Welcome to 2 Wingate Place, a charming, detached bungalow nestled on a quiet cul-de-sac in the heart of Forest Hill North. Situated on an expansive 30 feet by 174 feet corner lot, this home offers incredible potential for builders, contractors, and end-users alike. Whether you're dreaming of designing a custom luxury residence, adding a 2nd storey to expand the existing footprint, or restoring the home to suit your style, this property won't disappoint! With its exceptional depth, the lot also presents the opportunity to explore a future garden suite at the rear of the property where a detached 1-car garage and private driveway currently sit (buyer to conduct own due diligence). Sunny south, west, and east exposures fill the property with natural light, and the rare lot size provides endless design possibilities.
Inside, the main floor features a spacious open concept living and dining room highlighted by original character details including a stained-glass window, a grand fireplace, bay window, crown moulding, and a graceful archway. A galley kitchen, two well-proportioned bedrooms, and a 4-piece bathroom complete this level. The lower level features a walk-out basement with a spacious recreation room with built-in shelving, a 4-piece bathroom, laundry, storage, and a dedicated workshop area, offering excellent flexibility for hobbies, future redesign, or conversion into a private in-law suite thanks to its separate side entrance.
Recent updates include a new roof (2023), new eaves (2025), high-efficiency furnace (approximately 2017) and new exterior clean-outs.
Enjoy the homes coveted location with tree-lined streets, family-friendly atmosphere, proximity to top private and public schools, including Forest Hill Collegiate and Upper Canada College, as well as abundant parks, playgrounds, shops, cafés, and dining options. Convenient access to TTC, Eglinton West subway, and the Crosstown LRT ensures a quick commute downtown.
This is a rare chance to secure one of the areas most desirable lots in Forest Hill North.
Téléchargements et médias
Caractéristiques
- Appareils ménagers en acier inox
- Arrière-cour
- Atelier
- Climatisation
- Climatisation centrale
- Clôture brise-vue
- Clôture en bois
- Espace de rangement
- Espace extérieur
- Foyer
- Garage
- Jardins
- Métropolitain
- Plan d'étage ouvert
- Salle de lavage
- Sous-sol avec entrée indépendante
- Stationnement
- Vie Communautaire
Pièces
- TypeNiveauDimensionsPlancher
- SalonPrincipal16' 1.2" x 14' 2"Autre
- Salle à mangerPrincipal9' 6.1" x 11' 6.9"Autre
- CuisinePrincipal12' 6.3" x 8' 2.8"Autre
- AutrePrincipal13' 2.9" x 10' 9.9"Autre
- Chambre à coucherPrincipal12' 11.9" x 8' 11.4"Autre
- Salle de loisirsSupérieur13' 2.9" x 20' 1.3"Autre
- AtelierSupérieur12' 1.6" x 8' 7.9"Autre
Agents de cette inscription
Contactez-moi pour plus d’informations
Contactez-moi pour plus d’informations
Emplacement
2 Wingate Pl, Toronto, Ontario, M5N 2R1 Canada
Autour de cette propriété
En savoir plus au sujet du quartier et des commodités autour de cette résidence.
Demander de l’information sur le quartier
En savoir plus au sujet du quartier et des commodités autour de cette résidence
Demander maintenantCalculatrice de versements hypothécaires
- $
- %$
- %
- Capital et intérêts 0
- Impôt foncier 0
- Frais de copropriété 0
Commercialisé par
Sotheby’s International Realty Canada
1867 Yonge Street, Suite 100
Toronto, Ontario, M4S 1Y5

