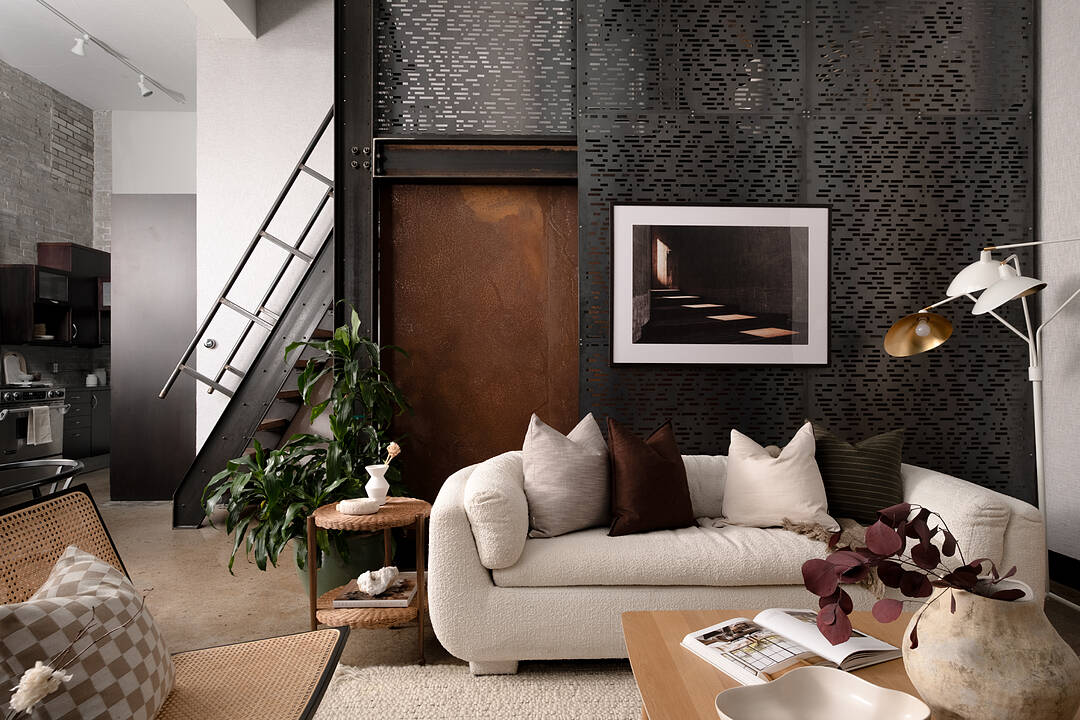Caractéristiques principales
- MLS® #: C12737206
- ID de propriété: SIRC2892897
- Type de propriété: Résidentiel, Condo
- Genre: Loft
- Superficie habitable: 1 990 pi.ca.
- Chambre(s) à coucher: 2+1
- Salle(s) de bain: 2
- Pièces supplémentaires: Sejour
- Stationnement(s): 1
- Frais de copropriété mensuels: 1 631$
- Taxes municipales 2025: 5 867$
- Inscrit par:
- Shirley Yoon Kim
Description de la propriété
Set within the former Evening Telegram building, this two-storey loft captures the clarity of authentic industrial architecture—open yet intimate, expressive yet composed. Designed to support both living and creative work, the space unfolds with quiet intention.
The main level is defined by an open, fluid plan integrating the primary bedroom and ensuite, a flexible lounge, and a mezzanine alcove suited to reading or listening. Polished concrete floors and patinated steel establish a grounded architectural framework, softened by the warmth of the bedroom’s custom Brazilian cherry headboard with integrated storage and full closet. The ensuite extends this sense of retreat through a restrained palette of veined marble, perforated metal, and radiant floors, shaping an atmosphere that feels calm, tactile, and restorative.
Above, the kitchen, dining, and secondary living area flow together beneath a skylight that draws natural light across brick, black tile, and steel. A sculptural Ortal fireplace anchors the space—contemporary in form, timeless in presence—while polished concrete floors maintain continuity with the level below. A second bedroom and full bathroom complete the upper floor, offering flexibility for guests, work, or quiet retreat.
Connected by a spiral staircase, each level also benefits from independent access, allowing the loft to move seamlessly between residential and creative use. A private rooftop terrace provides an outdoor counterpoint, and parking is included—an uncommon offering within this intimate heritage conversion.
Balanced, deliberate, and quietly expressive, this loft brings past and present into alignment—a design-led space defined by light, material, and a distinct architectural presence.
Téléchargements et médias
Caractéristiques
- Bar à petit-déjeuner
- Climatisation
- Foyer
- Métropolitain
- Patio sur le toit
- Plan d'étage ouvert
- Salle de bain attenante
- Salle de lavage
- Stationnement
Pièces
- TypeNiveauDimensionsPlancher
- SalonInférieur14' 7.9" x 19' 1.9"Autre
- Salle à mangerInférieur14' 7.9" x 19' 1.9"Autre
- CuisineInférieur8' 5.1" x 15' 1.8"Autre
- Chambre à coucherInférieur10' 7.8" x 12' 11.9"Autre
- AutrePrincipal12' 7.1" x 16' 2.8"Autre
- Pièce principalePrincipal13' 10.8" x 19' 5.8"Autre
- LoftPrincipal10' 5.1" x 16' 6"Autre
Agents de cette inscription
Contactez-moi pour plus d’informations
Contactez-moi pour plus d’informations
Emplacement
264 Seaton St #204, Toronto, Ontario, M5A 2T4 Canada
Autour de cette propriété
En savoir plus au sujet du quartier et des commodités autour de cette résidence.
Demander de l’information sur le quartier
En savoir plus au sujet du quartier et des commodités autour de cette résidence
Demander maintenantCalculatrice de versements hypothécaires
- $
- %$
- %
- Capital et intérêts 0
- Impôt foncier 0
- Frais de copropriété 0
Commercialisé par
Sotheby’s International Realty Canada
1867 Yonge Street, Suite 100
Toronto, Ontario, M4S 1Y5

