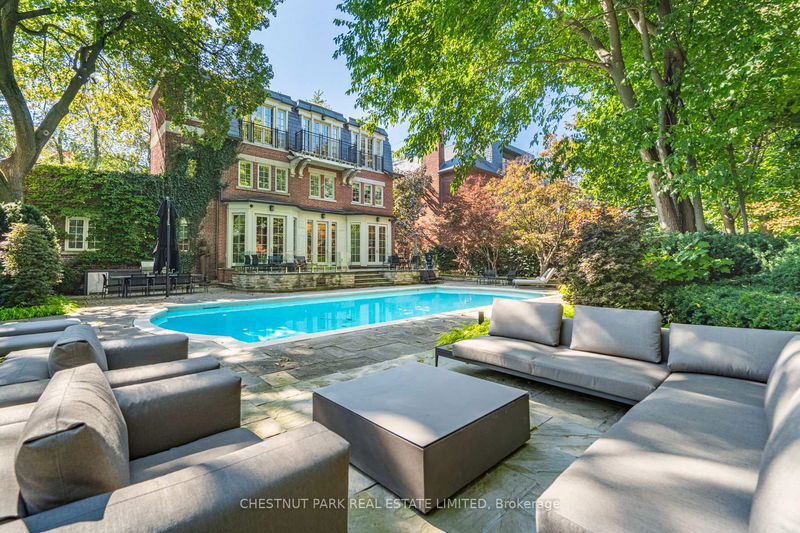Caractéristiques principales
- MLS® #: C12178239
- ID de propriété: SIRC2879759
- Type de propriété: Résidentiel, Maison unifamiliale détachée
- Grandeur du terrain: 8 054,15 pi.ca.
- Construit en: 100
- Chambre(s) à coucher: 4+1
- Salle(s) de bain: 6
- Pièces supplémentaires: Sejour
- Stationnement(s): 4
- Inscrit par:
- CHESTNUT PARK REAL ESTATE LIMITED
Description de la propriété
Endless Summer in a Poolside Paradise with 7-Star Resort-Style Luxury! Experience the ultimate retreat in the highly sought-after Rosedale neighborhood, west of Mt. Pleasant. This expansive 85-foot-wide tableland property sits atop the exclusive Chestnut Park ravine, overlooking serene parkland below. A true garden oasis, the stunning oversized pool is virtually irreplaceable in this area, creating an idyllic opportunity for a captivating & private escape. Spanning nearly 8,000 square feet, this elegant Georgian residence is in a picture-perfect position on this magically lamp-lit street just 2 blocks from Yonge. The home features stunning multiple terraces for sitting, dining, and entertaining, complete with an outdoor kitchen. Inside, discover serene, curated interiors & an exceptionally sumptuous primary suite with his & her separate dressing rooms. This trophy property blends timeless grace, alluring charm, & unparalleled privacy with the convenience of everyday luxury in a prized neighborhood. Additional highlights include an ELEVATOR, generator, garage with lift, & ensuite bathrooms in all bedrooms. Set beneath a lush, treed canopy, you are just steps from the subway, top private & public schools, premier shopping, area parks, tennis, skating & hiking & biking trails extending to the lake. Plus, Yorkville & the city center are only a 10-minute drive away.
Téléchargements et médias
Pièces
- TypeNiveauDimensionsPlancher
- FoyerPrincipal5' 6.9" x 7' 6.9"Autre
- SalonPrincipal16' 1.2" x 16' 11.9"Autre
- Salle à mangerPrincipal16' 1.2" x 17' 5"Autre
- Salle familialePrincipal13' 3.8" x 23' 3.9"Autre
- CuisinePrincipal11' 5" x 18' 11.9"Autre
- Salle à déjeunerPrincipal12' 4" x 21' 1.9"Autre
- Autre3ième étage20' 6" x 36' 1.8"Autre
- Chambre à coucher2ième étage14' 11" x 25'Autre
- Chambre à coucher2ième étage11' 8.9" x 13' 5.8"Autre
- Chambre à coucher2ième étage16' 1.2" x 21' 3.9"Autre
- Chambre à coucherSupérieur16' 1.2" x 18' 4"Autre
- Salle de loisirsSupérieur16' 1.2" x 16' 11.9"Autre
Agents de cette inscription
Demandez plus d’infos
Demandez plus d’infos
Emplacement
82 Chestnut Park Rd, Toronto, Ontario, M4W 2R3 Canada
Autour de cette propriété
En savoir plus au sujet du quartier et des commodités autour de cette résidence.
Demander de l’information sur le quartier
En savoir plus au sujet du quartier et des commodités autour de cette résidence
Demander maintenantCalculatrice de versements hypothécaires
- $
- %$
- %
- Capital et intérêts 0
- Impôt foncier 0
- Frais de copropriété 0

