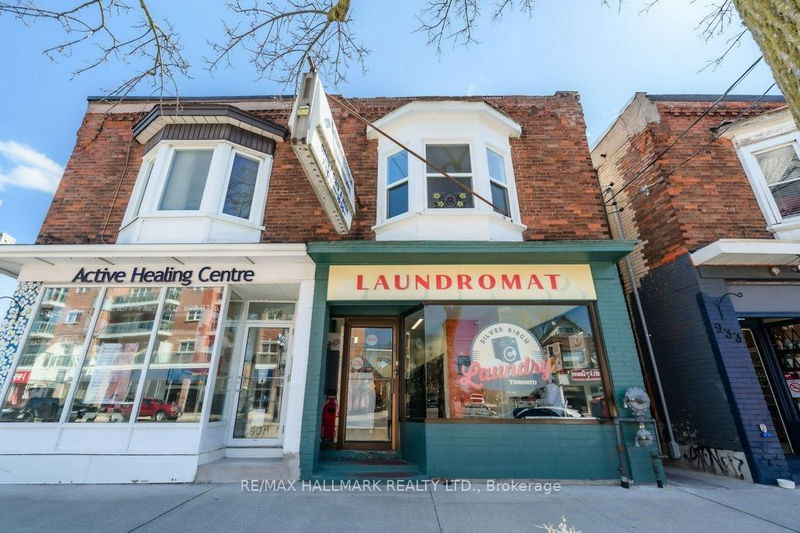Caractéristiques principales
- MLS® #: E12099852
- ID de propriété: SIRC2879292
- Type de propriété: Résidentiel, Maison de ville
- Grandeur du terrain: 1 800 pi.ca.
- Chambre(s) à coucher: 2+1
- Salle(s) de bain: 2
- Pièces supplémentaires: Sejour
- Stationnement(s): 2
- Inscrit par:
- RE/MAX HALLMARK REALTY LTD.
Description de la propriété
This is more than just a building, its a launchpad for your next chapter. Nestled in one of Toronto's most vibrant and walkable neighbourhoods, this charming brownstone semi offers rare commercial/residential flexibility with income potential and creative upside. The main floor is home to Silverbirch Laundry, a fully equipped laundromat with steady clientele and excellent visibility. The business and equipment can be negotiated separately as part of the sale or the space can be delivered vacant, offering a blank canvas for your own venture. Think design studio, pet store, wellness clinic, or boutique retail, the possibilities are wide open. Upstairs, a freshly painted bright and functional 2+1 bedroom apartment offers nearly 900 sq ft of living space, with new carpet throughout, a private deck and its own entrance. Ideal for rental income, a live/work lifestyle, or future redevelopment . The lower level features a bathroom and generous storage space, providing additional utility and flexibility. Two rear laneway parking spots complete the package. Whether you're an investor, entrepreneur, or creative thinker, 935 Kingston Road invites you to shape something special in a community that truly supports local vision.
Pièces
- TypeNiveauDimensionsPlancher
- AutrePrincipal15' 2.2" x 64' 9.9"Autre
- Salon2ième étage15' 1.4" x 17' 7.2"Autre
- Salle à manger2ième étage15' 1.4" x 17' 7.2"Autre
- Cuisine2ième étage8' 11.8" x 11' 6.1"Autre
- Boudoir2ième étage7' 6.5" x 8' 7.9"Autre
- Moquette2ième étage11' 8.5" x 11' 9.3"Autre
- Chambre à coucher2ième étage9' 6.9" x 11' 8.5"Autre
Agents de cette inscription
Demandez plus d’infos
Demandez plus d’infos
Emplacement
935 Kingston Rd, Toronto, Ontario, M4E 1S6 Canada
Autour de cette propriété
En savoir plus au sujet du quartier et des commodités autour de cette résidence.
Demander de l’information sur le quartier
En savoir plus au sujet du quartier et des commodités autour de cette résidence
Demander maintenantCalculatrice de versements hypothécaires
- $
- %$
- %
- Capital et intérêts 0
- Impôt foncier 0
- Frais de copropriété 0

